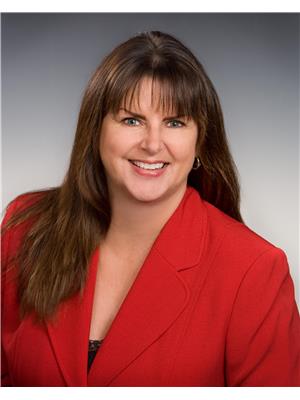43 Kingfisher Drive, Penticton
- Bedrooms: 2
- Bathrooms: 2
- Living area: 1745 square feet
- Type: Residential
- Added: 106 days ago
- Updated: 56 days ago
- Last Checked: 15 hours ago
Experience Waterfront Living at an Exceptional Value! Nestled within the highly sought-after ""Red Wing Resort,"" one of Penticton's premier gated communities, this remarkable property offers the opportunity to enjoy a coveted lakeside lifestyle at a fraction of the usual cost. Similar properties in other locations could be priced three times higher, but with the advantage of leased land in Red Wing, you can secure this home affordably while still enjoying all the perks of waterfront living. This meticulously maintained residence spans 1,745 square feet and features 2 spacious bedrooms and 2 bathrooms. The principal rooms are bright, airy, and designed with comfort in mind, providing an inviting atmosphere throughout. Residents of Red Wing Resort enjoy exclusive access to a private sandy beach, a well-appointed clubhouse, and convenient RV parking. The community is tailored for those aged 40 and over, with allowances for small pets and rental opportunities with a 3-month minimum. Situated just a 10-minute walk from local restaurants, the picturesque Okanagan Beach, and the vibrant downtown Penticton, this home offers both tranquility and convenience. Don’t miss the chance to view this exceptional property—schedule your private showing today! (id:1945)
powered by

Property DetailsKey information about 43 Kingfisher Drive
Interior FeaturesDiscover the interior design and amenities
Exterior & Lot FeaturesLearn about the exterior and lot specifics of 43 Kingfisher Drive
Location & CommunityUnderstand the neighborhood and community
Property Management & AssociationFind out management and association details
Utilities & SystemsReview utilities and system installations
Tax & Legal InformationGet tax and legal details applicable to 43 Kingfisher Drive
Additional FeaturesExplore extra features and benefits
Room Dimensions

This listing content provided by REALTOR.ca
has
been licensed by REALTOR®
members of The Canadian Real Estate Association
members of The Canadian Real Estate Association
Nearby Listings Stat
Active listings
75
Min Price
$239,900
Max Price
$1,800,000
Avg Price
$589,603
Days on Market
89 days
Sold listings
21
Min Sold Price
$320,000
Max Sold Price
$1,290,000
Avg Sold Price
$664,552
Days until Sold
99 days
Nearby Places
Additional Information about 43 Kingfisher Drive

















