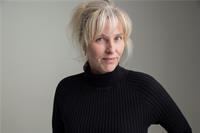116 Ashgrove Avenue, Brantford
- Bedrooms: 4
- Bathrooms: 2
- Living area: 1066 square feet
- Type: Residential
- Added: 11 days ago
- Updated: 2 days ago
- Last Checked: 16 hours ago
This one is definitely not like the rest! Fully renovated and sparkling like brand new you will be impressed from the moment you step inside this stunning home. It features 3+1 bedrooms & 2 bathrooms and is absolutely loaded with upgrades. There are so many details that set this one apart, from the custom kitchen cabinetry with soft-close doors, the oversized quartz island, the gorgeous flooring that runs throughout the entire main floor, the custom closets in the bedrooms and the list just goes on, there is nothing more to do here but move in. This home is perfect for the day to day function of a growing family as well as perfect for entertaining with the open-plan main floor and party-sized recroom in the lower level. Situated in the desirable Brier Park neighbourhood it has the added bonus of backing onto Cedarland Park. Just steps from the school and a short drive to Wayne Gretzky Sports Centre, shopping centres and restaurants. This one is definitely a must see! (id:1945)
powered by

Property Details
- Cooling: Central air conditioning
- Heating: Forced air, Natural gas
- Stories: 1
- Year Built: 1975
- Structure Type: House
- Exterior Features: Vinyl siding, Brick Veneer
- Foundation Details: Poured Concrete
- Architectural Style: Bungalow
Interior Features
- Basement: Finished, Full
- Appliances: Dishwasher
- Living Area: 1066
- Bedrooms Total: 4
- Above Grade Finished Area: 1066
- Above Grade Finished Area Units: square feet
- Above Grade Finished Area Source: Other
Exterior & Lot Features
- Lot Features: Paved driveway, Sump Pump
- Water Source: Municipal water
- Parking Total: 2
Location & Community
- Directions: East from Memorial Dr
- Common Interest: Freehold
- Subdivision Name: 2013 - Brier Park
- Community Features: School Bus
Utilities & Systems
- Sewer: Municipal sewage system
- Utilities: Natural Gas
Tax & Legal Information
- Tax Annual Amount: 3071.77
- Zoning Description: R2, OS1
Room Dimensions

This listing content provided by REALTOR.ca has
been licensed by REALTOR®
members of The Canadian Real Estate Association
members of The Canadian Real Estate Association













