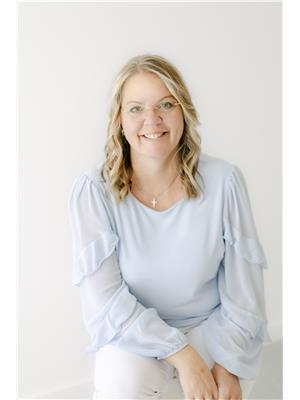27 Tanglewood Terrace, Brantford
- Bedrooms: 5
- Bathrooms: 2
- Type: Residential
- Added: 3 days ago
- Updated: 3 days ago
- Last Checked: 5 hours ago
Steps from schools-in desirable Brier Park! Excellent place to raise your children! With Tasteful Upgrades to Flooring, Fresh coat of Paint, Renovated Washroom This Family sized 2 storey home is Move In Ready. Nestled on large fenced lot in serene setting of mature trees and perennial/vegetable gardens on quiet child friendly street-safe for tykes & trikes. Short walk to public & catholic schools, parks, shopping, restaurants, banks. Nearby Hwy 403 access makes it perfect for commuters. Its main level offers eat-in kitchen with ceramics and L-shaped LR/DR with hardwood floors & with picturesque view of front garden. The upper level houses 4pc bath & 4 bedrooms with space to play & study! Lower level has generous size rec room-perfect for teen gatherings, 2pc bath & spacious laundry/utility room-with space to tack away all treasures! This area could accommodate office if needed. 2 car attached garage (drive through) and double paved driveway offer ample of parking-a hobbyist's dream! Much needed 10'x20' patio overlooking gardens is perfect.
powered by

Property Details
- Cooling: Central air conditioning
- Heating: Forced air, Natural gas
- Stories: 2
- Structure Type: House
- Exterior Features: Brick, Aluminum siding
- Foundation Details: Poured Concrete
Interior Features
- Basement: Partially finished, N/A
- Flooring: Tile, Hardwood, Laminate, Ceramic
- Appliances: Washer, Refrigerator, Dishwasher, Stove, Dryer
- Bedrooms Total: 5
- Bathrooms Partial: 1
Exterior & Lot Features
- Lot Features: Flat site
- Water Source: Municipal water
- Parking Total: 6
- Parking Features: Attached Garage
- Lot Size Dimensions: 61.1 x 117 FT
Location & Community
- Directions: Winding Way
- Common Interest: Freehold
Utilities & Systems
- Sewer: Sanitary sewer
- Utilities: Sewer, Cable
Tax & Legal Information
- Tax Year: 2024
- Tax Annual Amount: 3901.58
- Zoning Description: Residential
Room Dimensions
This listing content provided by REALTOR.ca has
been licensed by REALTOR®
members of The Canadian Real Estate Association
members of The Canadian Real Estate Association

















