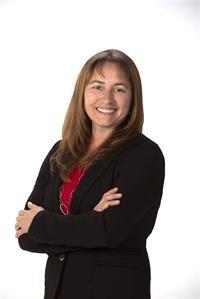487 Rue Louis, Dieppe
- Bedrooms: 3
- Bathrooms: 2
- Living area: 1080 square feet
- Type: Residential
- Added: 25 days ago
- Updated: 12 days ago
- Last Checked: 21 hours ago
This well-maintained bungalow offers a blend of comfort and convenience in a prime location. Featuring three bedrooms and one and a half bathrooms, this charming home comes with an attached car garage. The main level includes three spacious bedrooms, a cozy living room, a full bathroom, and a well-equipped kitchen. The large basement is perfect for creativity, boasting a sizable family room, a half bathroom, laundry facilities, and ample storage space. The expansive backyard is a standout, with two baby barns for extra storage. The property is ideally situated close to shopping malls, schools, walking trails, and a public park. The driveway is generously sized, providing plenty of parking space. This home is perfect for families seeking comfort, space, and a convenient location. (id:1945)
powered by

Property Details
- Roof: Asphalt shingle, Unknown
- Cooling: Heat Pump
- Heating: Heat Pump, Baseboard heaters, Electric
- Structure Type: House
- Exterior Features: Vinyl
- Foundation Details: Concrete
- Architectural Style: Bungalow
Interior Features
- Flooring: Hardwood, Laminate, Porcelain Tile
- Living Area: 1080
- Bedrooms Total: 3
- Bathrooms Partial: 1
- Above Grade Finished Area: 1958
- Above Grade Finished Area Units: square feet
Exterior & Lot Features
- Water Source: Municipal water
- Lot Size Units: square meters
- Parking Features: Garage
- Lot Size Dimensions: 689
Location & Community
- Directions: From Amirault St, turn onto Louis St
- Common Interest: Freehold
Utilities & Systems
- Sewer: Municipal sewage system
Tax & Legal Information
- Parcel Number: 70295084
- Tax Annual Amount: 7054.48
Room Dimensions
This listing content provided by REALTOR.ca has
been licensed by REALTOR®
members of The Canadian Real Estate Association
members of The Canadian Real Estate Association
















