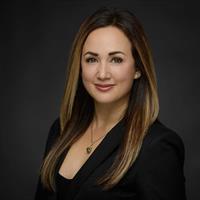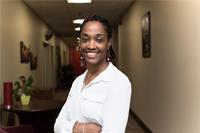121 Lonsdale Drive, Moncton
- Bedrooms: 3
- Bathrooms: 2
- Living area: 1200 square feet
- Type: Residential
- Added: 83 days ago
- Updated: 12 days ago
- Last Checked: 23 hours ago
Welcome to 121 Lonsdale drive , located in the charming Moncton North area. This well-appointed semi-detached home is fully finished and offers a comfortable living experience. The main floor boasts a spacious living room, a kitchen featuring a center island, a dining area, and convenient main floor laundry with a two-piece bath. Upstairs, you'll find a large master bedroom , two additional bedrooms, and a well-appointed 4-piece bathroom. The basement is fully finished and adds valuable living space with a family room, a versatile non-conforming bedroom or play room. Located close to shopping, golf courses, and schools, Don't miss outschedule your private viewing today! The sellers are keen on a quick closing. (id:1945)
powered by

Property Details
- Roof: Asphalt shingle, Unknown
- Heating: Electric
- Year Built: 2004
- Structure Type: House
- Exterior Features: Vinyl
- Foundation Details: Concrete
- Architectural Style: 2 Level
Interior Features
- Flooring: Hardwood
- Living Area: 1200
- Bedrooms Total: 3
- Above Grade Finished Area: 1700
- Above Grade Finished Area Units: square feet
Exterior & Lot Features
- Water Source: Municipal water
Location & Community
- Directions: From Mountain Road, turn on Lonsdale. #121 is on the right.
- Common Interest: Freehold
Utilities & Systems
- Sewer: Municipal sewage system
Tax & Legal Information
- Parcel Number: 70406079
- Tax Annual Amount: 3795.22
Room Dimensions
This listing content provided by REALTOR.ca has
been licensed by REALTOR®
members of The Canadian Real Estate Association
members of The Canadian Real Estate Association

















