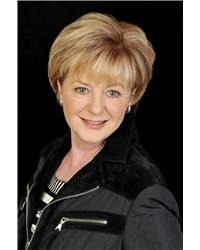1415 York Mills Crescent, Orleans
- Bedrooms: 5
- Bathrooms: 3
- Type: Residential
- Added: 4 days ago
- Updated: 3 days ago
- Last Checked: 19 hours ago
Welcome to the Denby model by Urbandale! Built on a corner lot, backing onto parkland, 8' pvc fencing. Walk into a private and small paradise in this wonderfully set up back yard with heated inground pool, poured concrete, natural gas barbecue + pizza stove gas hook-up. A beautiful floor plan. Chef's dream kitchen with lots of cupboards, counter space, quality appliances and a full wall of windows. The formal living room offers cathedral ceilings and the dining area will impress your guests. The sunken family room offers one of the 3 fireplaces in this home. Double doors lead to the master suite, a second fireplace, a bay window, double closet + a full bath. 3 other good size bedrooms and closet space are located on the second level. The lower level includes the third fireplace in this home, a fifth bedroom (rough in for bathroom in this room) with walk in closet, a work shop room (could be a legal sixth bedroom). As per form 244:24 hours irr. on all offers. Please view attachments. (id:1945)
powered by

Property Details
- Cooling: Central air conditioning
- Heating: Forced air, Natural gas
- Stories: 2
- Year Built: 1988
- Structure Type: House
- Exterior Features: Brick, Siding
- Foundation Details: Poured Concrete
- Construction Materials: Wood frame
Interior Features
- Basement: Finished, Full
- Flooring: Hardwood, Laminate, Mixed Flooring
- Appliances: Washer, Refrigerator, Dishwasher, Stove, Dryer, Hood Fan, Blinds
- Bedrooms Total: 5
- Fireplaces Total: 3
- Bathrooms Partial: 1
Exterior & Lot Features
- Lot Features: Corner Site, Gazebo, Automatic Garage Door Opener
- Water Source: Municipal water
- Parking Total: 4
- Pool Features: Inground pool
- Parking Features: Attached Garage
- Lot Size Dimensions: 67.26 ft X 100.07 ft
Location & Community
- Common Interest: Freehold
Utilities & Systems
- Sewer: Municipal sewage system
Tax & Legal Information
- Tax Year: 2024
- Parcel Number: 145140013
- Tax Annual Amount: 6745
- Zoning Description: Residential
Room Dimensions

This listing content provided by REALTOR.ca has
been licensed by REALTOR®
members of The Canadian Real Estate Association
members of The Canadian Real Estate Association
















