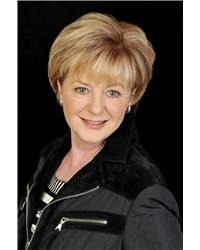18 Wren Road, Ottawa
18 Wren Road, Ottawa
×

29 Photos






- Bedrooms: 4
- Bathrooms: 3
- MLS®: 1395172
- Type: Residential
- Added: 25 days ago
Property Details
Experience the changing colours of the seasons in this splendid .419-acre treed Rothwell Heights parkland setting, steps from Birdland Park, Ottawa River and Parkway. Well-constructed 3+1 bedroom split-level home boasts a dbl car garage and offers an enchanting view from the entertainment-sized living rm with a stone fireplace perfect for large family gatherings. Living rm seamlessly flows into a spacious dining rm, while the family rm extends your living space to the outdoors. Efficient eat-in kitchen provides a cozy dining experience. Primary bedroom features a 3piece bathroom. 2 other bedrms are generously sized with a full bathrm. Family with hobbies! Expansive recreational rm, a guest bedrm and ample storage space in lower lvl. Nestled in the heart of the neighbourhood, surrounded by winding streets and mature trees, this home is within walking distance to schools, including Colonel By High School with its renowned IB program. Close to shopping centers, CSIS,CSE and NRC.24h irrev. (id:1945)
Best Mortgage Rates
Property Information
- Sewer: Municipal sewage system
- Cooling: None
- Heating: Forced air, Electric
- List AOR: Ottawa
- Tax Year: 2023
- Basement: Finished, Full
- Flooring: Hardwood, Wall-to-wall carpet
- Year Built: 1960
- Appliances: Washer, Dryer
- Lot Features: Acreage, Private setting
- Photos Count: 29
- Water Source: Municipal water
- Lot Size Units: acres
- Parcel Number: 043770056
- Parking Total: 6
- Bedrooms Total: 4
- Structure Type: House
- Common Interest: Freehold
- Fireplaces Total: 1
- Parking Features: Attached Garage, Oversize, Inside Entry, Surfaced
- Tax Annual Amount: 6648
- Bathrooms Partial: 1
- Exterior Features: Brick, Siding
- Community Features: Family Oriented
- Foundation Details: Block
- Lot Size Dimensions: 0.42
- Zoning Description: Residential
- Map Coordinate Verified YN: true
Room Dimensions
 |
This listing content provided by REALTOR.ca has
been licensed by REALTOR® members of The Canadian Real Estate Association |
|---|
Nearby Places
Similar Houses Stat in Ottawa
18 Wren Road mortgage payment






