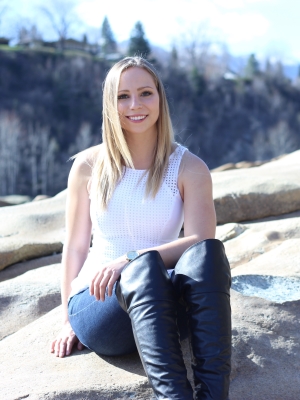1887 Kootenay Lane, Fruitvale
- Bedrooms: 4
- Bathrooms: 2
- Living area: 1262 square feet
- Type: Residential
- Added: 146 days ago
- Updated: 9 days ago
- Last Checked: 21 hours ago
This 4 bedroom 2 bathroom home is located on a quiet cul-de-sac. The large yard is fully fenced with a resurfaced deck, mature willow tree and shed. The hardie board siding and cedar shakes on the dormers create that character curb appeal. There is ample parking with the carport and 2 more parking spots (20x33); enough space for your trailer! The entry is graced with black metal balustrade railings heading upstairs and enough space for your coats and shoes. The kitchen features stainless steel shelves, sink and appliances, tied in with auburn cabinets. There is a walk-in pantry and easy access to BBQ outside. The kitchen island has comfortable seating for three or four, and there is room for a dining table. Quality throughout with timeless hardwood floors, wood trim, and solid wood doors. You?ll love the open concept and natural light on the main floor, along with a bedroom or office, and a 3 piece bathroom combined with laundry. Upstairs are 3 more bedrooms, and the second bathroom. Downstairs is a great space for storage or could be finished into a great rec space! In 2024 the home received a new hot water tank and new electrical service coming into the home. The panel is 200 amps which means you can have your hot tub, pool or plug in your smart car! What?s not to love here? (id:1945)
powered by

Show
More Details and Features
Property DetailsKey information about 1887 Kootenay Lane
- Roof: Asphalt shingle, Unknown
- Cooling: Central air conditioning
- Heating: Heat Pump, Baseboard heaters, Forced air
- Year Built: 1907
- Structure Type: House
- Exterior Features: Composite Siding
- Foundation Details: Stone
Interior FeaturesDiscover the interior design and amenities
- Basement: Full
- Flooring: Tile, Hardwood
- Appliances: Washer, Refrigerator, Dishwasher, Range, Dryer
- Living Area: 1262
- Bedrooms Total: 4
Exterior & Lot FeaturesLearn about the exterior and lot specifics of 1887 Kootenay Lane
- View: Mountain view
- Water Source: Municipal water
- Lot Size Units: acres
- Parking Total: 3
- Lot Size Dimensions: 0.16
Location & CommunityUnderstand the neighborhood and community
- Common Interest: Freehold
Utilities & SystemsReview utilities and system installations
- Sewer: Municipal sewage system
Tax & Legal InformationGet tax and legal details applicable to 1887 Kootenay Lane
- Zoning: Unknown
- Parcel Number: 028-407-121
- Tax Annual Amount: 4421
Room Dimensions

This listing content provided by REALTOR.ca
has
been licensed by REALTOR®
members of The Canadian Real Estate Association
members of The Canadian Real Estate Association
Nearby Listings Stat
Active listings
7
Min Price
$127,500
Max Price
$550,000
Avg Price
$399,843
Days on Market
80 days
Sold listings
2
Min Sold Price
$439,000
Max Sold Price
$498,500
Avg Sold Price
$468,750
Days until Sold
39 days
Additional Information about 1887 Kootenay Lane

































































