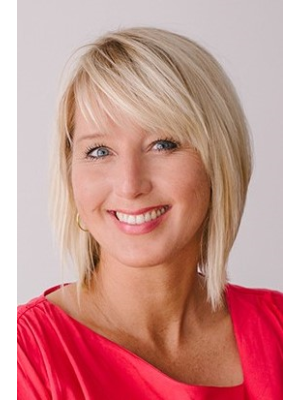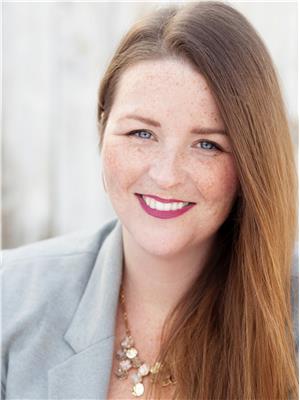4601 97th Street Unit 10, Osoyoos
- Bedrooms: 3
- Bathrooms: 3
- Living area: 1913 square feet
- Type: Townhouse
- Added: 11 days ago
- Updated: 3 days ago
- Last Checked: 2 hours ago
Resort-inspired oasis at Mojave, where everyday feels like a vacation. Each home offers stunning water and mountain views and boasts over 1900 sq.ft. of luxurious living space (2900+ total sq.ft.), including massive rooftop patios. Enjoy gorgeous wide plank laminate flooring, 9' ceilings, and oversized windows that brighten every room. The island kitchen, with quartz countertops, features a slide-in gas range and open concept design. Each home includes 3-4 bedrooms+ rec room, with the primary bedroom featuring a curbless shower and ensuite, and laundry conveniently located on the bedroom level. The 643 sq.ft. covered rooftop deck is perfect for entertaining, with its lake views, gas BBQ, and kitchen-ready setup. Suite and elevator option with a standard 2-car side-by-side garage that is roughed in for an EV charger. The homes feature hot water on demand, Low-E glass, and roller shades, all built to step 4 code for max efficiency. Exclusive access to the outdoor pool, hot tub, and lounge area. Surrounded with vineyards and orchards, enjoy local wine tastings, festivals, and farmers markets, and savor long luxurious days on the water. Hikers and cyclists thrive in the summer, while skiers and snowboarders take over in the winter. Experience the magic of the Okanagan year-round, with award-winning wineries, world-class dining, and premier golf courses right in your backyard. New Home Warranty with 2025 and 2026 completions available. The best value in the entire Okanagan Valley! (id:1945)
powered by

Show
More Details and Features
Property DetailsKey information about 4601 97th Street Unit 10
- Cooling: Central air conditioning
- Heating: Forced air
- Stories: 4
- Year Built: 2025
- Structure Type: Row / Townhouse
- Total Area: 2900+ sq.ft.
- Living Space: over 1900 sq.ft.
- Bedrooms: 3-4
- Recreation Room: Yes
- Garage: Standard 2-car side-by-side, roughed in for EV charger
Interior FeaturesDiscover the interior design and amenities
- Living Area: 1913
- Bedrooms Total: 3
- Bathrooms Partial: 1
- Flooring: Gorgeous wide plank laminate
- Ceiling Height: 9' ceilings
- Windows: Oversized windows
- Kitchen: Type: Island kitchen, Countertops: Quartz, Appliances: Slide-in gas range, Design: Open concept
- Primary Bedroom: Bathroom: Ensuite, Shower: Curbless shower
- Laundry: Conveniently located on the bedroom level
Exterior & Lot FeaturesLearn about the exterior and lot specifics of 4601 97th Street Unit 10
- Water Source: Municipal water
- Parking Total: 2
- Pool Features: Inground pool
- Parking Features: Attached Garage, Oversize
- Rooftop Deck: 643 sq.ft. covered rooftop deck
- Views: Stunning water and mountain views
- BBQ Setup: Gas BBQ and kitchen-ready setup
Location & CommunityUnderstand the neighborhood and community
- Common Interest: Condo/Strata
- Community Features: Pets Allowed
- Surroundings: Vineyards and orchards
- Activities: Wine tastings, festivals, farmers markets
- Outdoor Activities: Hiking, cycling, skiing, snowboarding
- Dining: World-class dining
- Golf: Premier golf courses
- Year Round Experience: Magic of the Okanagan
Business & Leasing InformationCheck business and leasing options available at 4601 97th Street Unit 10
- New Home Warranty: Available with 2025 and 2026 completions
Property Management & AssociationFind out management and association details
- Association Fee: 369
- Amenities: Exclusive access to the outdoor pool, hot tub, and lounge area
Utilities & SystemsReview utilities and system installations
- Sewer: Municipal sewage system
- Hot Water: Hot water on demand
- Glass: Low-E glass
- Shades: Roller shades
- Efficiency Code: Built to step 4 code for max efficiency
Tax & Legal InformationGet tax and legal details applicable to 4601 97th Street Unit 10
- Zoning: Unknown
- Parcel Number: 004-040-368
- Completion Timeline: 2025 and 2026 completions available
Additional FeaturesExplore extra features and benefits
- Value: Best value in the entire Okanagan Valley
Room Dimensions

This listing content provided by REALTOR.ca
has
been licensed by REALTOR®
members of The Canadian Real Estate Association
members of The Canadian Real Estate Association
Nearby Listings Stat
Active listings
63
Min Price
$469,900
Max Price
$2,990,000
Avg Price
$983,357
Days on Market
136 days
Sold listings
9
Min Sold Price
$599,900
Max Sold Price
$2,589,000
Avg Sold Price
$1,030,067
Days until Sold
157 days
Additional Information about 4601 97th Street Unit 10
























