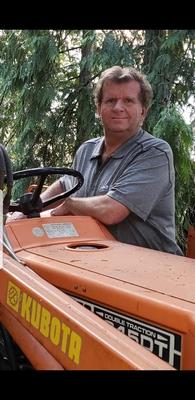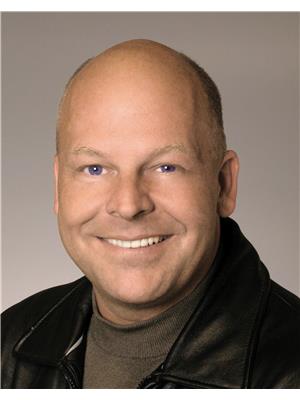220 Lakeshore Drive, Chase
- Bedrooms: 4
- Bathrooms: 3
- Living area: 2621 square feet
- Type: Residential
- Added: 19 days ago
- Updated: 19 days ago
- Last Checked: 7 hours ago
Welcome to this charming family home in Chase, blending style and functionality. The main level features three bedrooms, while the lower level offers an additional bedroom and a versatile space perfect for a hobby room, gym, or craft area. Updated kitchen, bathrooms, and a beautiful claw-foot tub in the main bath add modern comfort and vintage flair. The flat lot includes a double attached garage, detached shop, and plenty of parking, ideal for entertaining or recreational vehicles. Outside, enjoy a fenced yard with lush garden spaces filled with perennials, berries, and trees for growing food or flowers. Cozy Hunter Douglas blinds and a gas stove in the family room enhance comfort throughout. Located in the friendly town of Chase, where insured golf carts are street-legal. Chase has everything you need! golf course, K-12 schools, a dentist, arena, dance classes, and a bowling alley. Plus when buying in this subdivision enjoy a private sandy beach on Little Shuswap Lake with a small .This home is a perfect mix of convenience, style, and the relaxed lifestyle Chase has to offer. (id:1945)
powered by

Property DetailsKey information about 220 Lakeshore Drive
- Roof: Asphalt shingle, Unknown
- Cooling: Central air conditioning
- Heating: Forced air, See remarks
- Stories: 2
- Year Built: 1989
- Structure Type: House
- Exterior Features: Vinyl siding
- Main Level Bedrooms: 3
- Lower Level Bedrooms: 1
- Versatile Space: Hobby room, gym, or craft area
- Lot Type: Flat
- Garage: Double attached garage
- Shop: Detached shop
- Parking: Plenty of parking available
Interior FeaturesDiscover the interior design and amenities
- Basement: Full
- Flooring: Hardwood, Laminate, Ceramic Tile
- Appliances: Refrigerator, Dishwasher, Range, Washer & Dryer
- Living Area: 2621
- Bedrooms Total: 4
- Fireplaces Total: 1
- Fireplace Features: Gas, Unknown
- Updated Kitchen: true
- Updated Bathrooms: true
- Main Bath: Claw-foot tub
- Blinds: Hunter Douglas blinds
- Gas Stove: In the family room
Exterior & Lot FeaturesLearn about the exterior and lot specifics of 220 Lakeshore Drive
- View: Mountain view, Valley view
- Lot Features: Level lot, Central island, Balcony
- Water Source: Municipal water
- Lot Size Units: acres
- Parking Total: 5
- Parking Features: Attached Garage, Detached Garage, RV, See Remarks
- Lot Size Dimensions: 0.21
- Waterfront Features: Waterfront nearby
- Yard: Fenced yard
- Garden Spaces: Lush garden spaces with perennials, berries, and trees
Location & CommunityUnderstand the neighborhood and community
- Common Interest: Freehold
- Town: Chase
- Street Legal Golf Carts: true
- Nearby Amenities: Golf course, K-12 schools, Dentist, Arena, Dance classes, Bowling alley
- Private Beach Access: Private sandy beach on Little Shuswap Lake
Property Management & AssociationFind out management and association details
- Subdivision Benefits: Private beach access
Utilities & SystemsReview utilities and system installations
- Sewer: Municipal sewage system
Tax & Legal InformationGet tax and legal details applicable to 220 Lakeshore Drive
- Zoning: Unknown
- Parcel Number: 009-157-638
- Tax Annual Amount: 3867.05
Additional FeaturesExplore extra features and benefits
- Lifestyle: Convenience, style, and relaxed lifestyle
Room Dimensions

This listing content provided by REALTOR.ca
has
been licensed by REALTOR®
members of The Canadian Real Estate Association
members of The Canadian Real Estate Association
Nearby Listings Stat
Active listings
5
Min Price
$378,000
Max Price
$697,000
Avg Price
$560,780
Days on Market
45 days
Sold listings
1
Min Sold Price
$699,000
Max Sold Price
$699,000
Avg Sold Price
$699,000
Days until Sold
134 days
Nearby Places
Additional Information about 220 Lakeshore Drive
























































