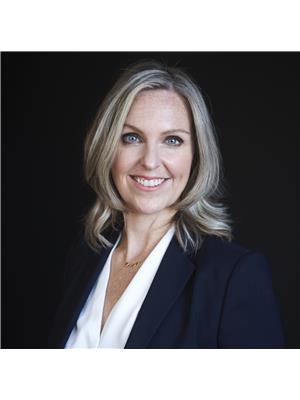586 Rupert Avenue, Whitchurch Stouffville Stouffville
- Bedrooms: 4
- Bathrooms: 2
- Type: Residential
- Added: 5 days ago
- Updated: 1 days ago
- Last Checked: 5 hours ago
Discover this sunlit brick bungalow w separate entrance to finished basement - with a southern exposure, nestled on a private 50 x 100 ft lot in a family-friendly Stouffville neighbourhood, walking distance to all conveniences. This spacious, extensively renovated home features 1200 sq ft of main-floor living w modern updates throughout. Enjoy a contemporary open concept eat-in kitchen w ceiling height cabinetry, stainless appliances, granite counters & centre island (w/ veggie sink! ); expansive open living & dining areas w engineered hardwood floors, smooth ceilings and LED spotlights; & three bedrooms.The main level also boasts a renovated & updated bathroom w heated flooring, double vanity, soaker tub & glass enclosure w shower. The fully finished basement, accessible via a separate entrance, is bright & airy w large windows and over 8 ft ceilings - a large rec room featuring above grade windows, updated flooring & kitchenette rough-in, a fourth bedroom,& an additional 4-pc bathroom. A separate den area w window offers flexibility for multi-generational living or extra space, & potential in-law suite. Large laundry room + workshop! Spend summers in your tranquil, private yard w lots of room to garden, play or relax on the interlocked patio w natural gas bbq hookup. The home has lots of curb appeal in a mature Stouffville Neighbourhood. More features include an attached 1-car garage, a private driveway w parking for up to 4 cars & a prime west Stouffville location convenient access to GO transit, highways, & local amenities. Enjoy being just minutes from parks, shopping, highly desirable schools, and Main St.
powered by

Property Details
- Cooling: Central air conditioning
- Heating: Forced air, Natural gas
- Stories: 1
- Structure Type: House
- Exterior Features: Brick
- Foundation Details: Concrete
- Architectural Style: Bungalow
Interior Features
- Basement: Finished, Separate entrance, N/A
- Flooring: Tile, Hardwood, Carpeted, Linoleum
- Appliances: Washer, Refrigerator, Dishwasher, Stove, Dryer, Window Coverings
- Bedrooms Total: 4
Exterior & Lot Features
- Water Source: Municipal water
- Parking Total: 5
- Parking Features: Attached Garage
- Lot Size Dimensions: 50 x 100 FT ; As Per Geo
Location & Community
- Directions: Main St & Sandale Rd
- Common Interest: Freehold
Utilities & Systems
- Sewer: Sanitary sewer
Tax & Legal Information
- Tax Year: 2023
- Tax Annual Amount: 4488
Room Dimensions
This listing content provided by REALTOR.ca has
been licensed by REALTOR®
members of The Canadian Real Estate Association
members of The Canadian Real Estate Association













