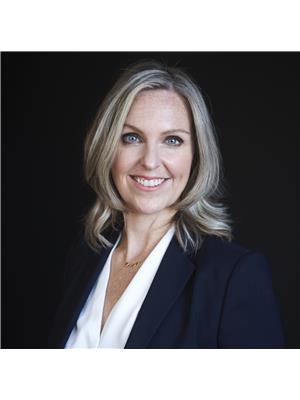294 Seventh Concession Road W, Brant Burford
- Bedrooms: 4
- Bathrooms: 2
- Type: Residential
- Added: 2 days ago
- Updated: 2 days ago
- Last Checked: 5 hours ago
Beautifully appointed country retreat on nearly 1 acre in Harley. If you are looking for a private compound that has been updated front to back, upstairs, downstairs with a separate driveway (permitted), shop (36x24) and ample parking, then you must view this immaculate property. Furnace and wood boiler (2015), roof/soffit/facia/eavestroughs, windows, doors and double garage door (2016) deck (2017), kitchen, flooring, bathrooms (2021). Master bedroom with propane fireplace and full bathroom flanks one end of the house; 3 bedrooms and a second full bathroom on the other end of the house. Lower family room with fireplace, work out room, bsmt gun vault, laundry and furnace room provides ample storage. Extensive landscaping around koi pond, property perimeter and 2nd driveway shows the consistent level of effort that has been invested into making the property perfect for a large, busy family that loves to entertain, wants privacy and ample room to store toys and/or run a successful home business.
powered by

Property Details
- Cooling: Central air conditioning
- Heating: Forced air, Propane
- Stories: 1
- Structure Type: House
- Exterior Features: Brick
- Foundation Details: Unknown
- Architectural Style: Bungalow
Interior Features
- Basement: Partially finished, Full
- Appliances: Washer, Refrigerator, Dishwasher, Stove, Dryer, Microwave
- Bedrooms Total: 4
Exterior & Lot Features
- Lot Features: Level lot, Wooded area
- Parking Total: 8
- Parking Features: Attached Garage
- Lot Size Dimensions: 215 x 188.2 Acre ; Irregular: 214.97x188.22x215.45x192.01
Location & Community
- Directions: W. Quarter Townline and Fourth
- Common Interest: Freehold
- Street Dir Suffix: West
- Community Features: School Bus
Utilities & Systems
- Sewer: Septic System
- Utilities: Cable
Tax & Legal Information
- Tax Annual Amount: 4208
- Zoning Description: Agricultural
Room Dimensions
This listing content provided by REALTOR.ca has
been licensed by REALTOR®
members of The Canadian Real Estate Association
members of The Canadian Real Estate Association















