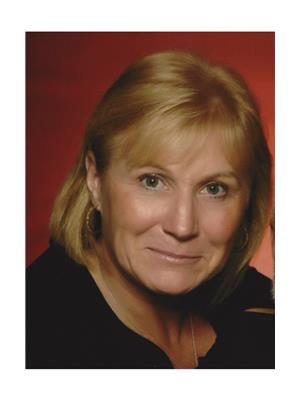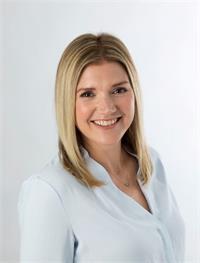
SHANNON DECKERS
$4.499.999
 Nestled in the heart of the Niagara escarpment on the esteemed summer road...
Nestled in the heart of the Niagara escarpment on the esteemed summer road...
3476 Garden Of Eden Road, Creemore
7 beds 8 baths 7745 sqft • Residential Home
Added by RE/MAX GREY BRUCE REALTY INC Brokerage (OS) 22 days ago












