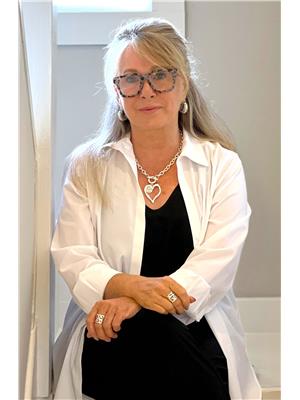46 George Street, Creemore
- Bedrooms: 4
- Bathrooms: 4
- Living area: 2674 square feet
- Type: Residential
- Added: 112 days ago
- Updated: 1 days ago
- Last Checked: 7 hours ago
Welcome to 46 George Street and the friendly Village of Creemore. Offered for the first time this well built (local builder) home has been well loved for twenty years and is ready for the next owner(s) to write a new chapter. Both the front and rear boast beautiful perennial gardens (pesticide free) and the large rear yard is private and tranquil, ideal for entertaining or relaxing on a summer’s night with a glass of wine. Or if you prefer, enjoy a good book as you relax on the bench swing on the oversized front porch. The main floor living area with rich hardwood flooring, neutral colours and door frames that are wheelchair accessible, offers an open concept kitchen, dining and living area each with views to the rear gardens through the oversized windows. The main level is complete with the primary bedroom and ensuite, laundry/mudroom and private office or reading room. The second level features a great room, second bedroom and full bathroom and the fully finished basement is complete with two additional bedrooms, full bathroom and oversized great room with gas fireplace. The double-car garage offers enough room for your vehicles and enough room to store your toys above when not in use. Within walking distance of the home are the many quaint shoppes, restaurants and amenities of the Village of Creemore and within a short drive take advantage of the world-class physical and natural amenities of the Southern Georgian Bay region. (id:1945)
powered by

Property DetailsKey information about 46 George Street
- Cooling: Central air conditioning
- Heating: Forced air, Natural gas
- Stories: 2
- Year Built: 2004
- Structure Type: House
- Exterior Features: Brick
- Foundation Details: Block
- Architectural Style: 2 Level
Interior FeaturesDiscover the interior design and amenities
- Basement: Finished, Full
- Appliances: Washer, Central Vacuum, Dishwasher, Stove, Dryer, Window Coverings, Garage door opener
- Living Area: 2674
- Bedrooms Total: 4
- Fireplaces Total: 2
- Bathrooms Partial: 1
- Fireplace Features: Electric, Other - See remarks
- Above Grade Finished Area: 1677
- Below Grade Finished Area: 997
- Above Grade Finished Area Units: square feet
- Below Grade Finished Area Units: square feet
- Above Grade Finished Area Source: Plans
- Below Grade Finished Area Source: Plans
Exterior & Lot FeaturesLearn about the exterior and lot specifics of 46 George Street
- Lot Features: Southern exposure, Conservation/green belt, Recreational, Automatic Garage Door Opener
- Water Source: Municipal water
- Parking Total: 4
- Parking Features: Attached Garage
Location & CommunityUnderstand the neighborhood and community
- Directions: From County Road 9 take Mill Street (main street) South to the end. Mill Street turns into George Street. Travel East on George Street 600 m to 46 George. House and sign are on the North Side of George Street.
- Common Interest: Freehold
- Subdivision Name: CL14 - Creemore
- Community Features: Community Centre
Utilities & SystemsReview utilities and system installations
- Sewer: Municipal sewage system
- Utilities: Natural Gas
Tax & Legal InformationGet tax and legal details applicable to 46 George Street
- Tax Annual Amount: 4599
- Zoning Description: RS2
Room Dimensions

This listing content provided by REALTOR.ca
has
been licensed by REALTOR®
members of The Canadian Real Estate Association
members of The Canadian Real Estate Association
Nearby Listings Stat
Active listings
2
Min Price
$995,000
Max Price
$1,075,000
Avg Price
$1,035,000
Days on Market
78 days
Sold listings
1
Min Sold Price
$1,699,000
Max Sold Price
$1,699,000
Avg Sold Price
$1,699,000
Days until Sold
83 days
Nearby Places
Additional Information about 46 George Street


























































