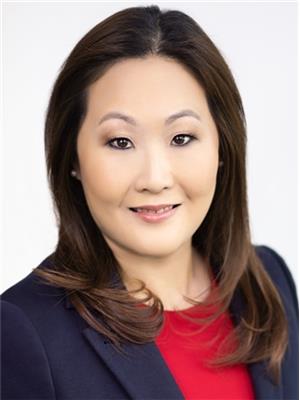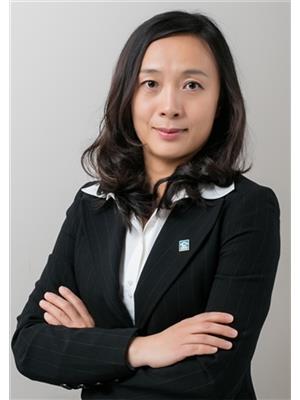4 A 4915 Central Avenue, Delta
- Bedrooms: 7
- Bathrooms: 5
- Living area: 2628 square feet
- Type: Residential
Source: Public Records
Note: This property is not currently for sale or for rent on Ovlix.
We have found 6 Houses that closely match the specifications of the property located at 4 A 4915 Central Avenue with distances ranging from 2 to 10 kilometers away. The prices for these similar properties vary between 1,600,000 and 2,099,000.
Recently Sold Properties
Nearby Places
Name
Type
Address
Distance
Hugh McRoberts Secondary
School
8980 Williams Rd
6.3 km
B.C. Muslim School
School
12300 Blundell Rd
6.9 km
George C. Reifel Bird Sanctuary
Park
5191 Robertson Rd
8.4 km
Gulf of Georgia Cannery National Historic Site
Museum
Moncton St
8.6 km
Richmond Centre
Shopping mall
6551 Number 3 Rd
9.3 km
Minoru Park
Park
7191 Granville Ave
9.3 km
Tsawwassen Ferry Terminal
Establishment
1 Ferry Causeway
9.7 km
Lansdowne Centre
Shopping mall
5300 Number 3 Rd
10.1 km
Richmond Olympic Oval
Gym
6111 River Rd
10.6 km
Aberdeen Centre
Shopping mall
4151 Hazelbridge Way
10.9 km
River Rock Casino Resort
Restaurant
8811 River Rd
12.0 km
Sands Secondary
School
10840 82 Ave
13.3 km
Property Details
- Heating: Radiant heat
- Year Built: 2018
- Structure Type: House
Interior Features
- Appliances: All
- Living Area: 2628
- Bedrooms Total: 7
- Fireplaces Total: 1
Exterior & Lot Features
- Lot Size Units: acres
- Parking Total: 3
- Parking Features: Garage
- Lot Size Dimensions: 4002
Location & Community
- Common Interest: Condo/Strata
Tax & Legal Information
- Tax Year: 2024
- Parcel Number: 029-904-480
- Tax Annual Amount: 4812.77
Additional Features
- Photos Count: 31
- Map Coordinate Verified YN: true
This listing has two separate houses(4A and 4B). Total of SIX (6) Bedrooms in main house and ONE (1) bedroom in coach house. Best quality and elegance meet location and convenience. Main floor boasts an open concept with engineered hardwood floors; quartz counters throughout; maple cabinets; s/s appliances; gas stove, fireplace; 9 foot ceilings; crown mouldings; designer lighting and paint; HRV and much more! Second floor features 3 bedrooms, master bedroom with luxurious ensuite and walk-in closet. Extra 2 bedroom on loft area, perfect for guests or teens with bedroom. Plus self contained 1 bedroom coach home - a great mortgage helper. Walk to shops, Ladner Village, restaurants, park and school. (id:1945)










