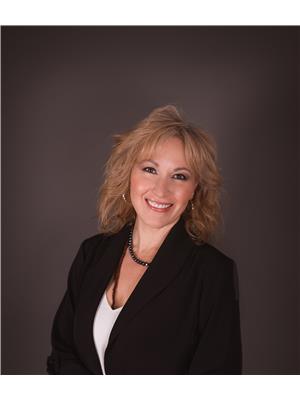602 10135 116 St Nw, Edmonton
- Bedrooms: 2
- Bathrooms: 1
- Living area: 95.22 square meters
- Type: Apartment
- Added: 47 days ago
- Updated: 46 days ago
- Last Checked: 6 hours ago
Location is amazing! 6th floor view. 2 large bedrooms. Spacious Galley Kitchen, huge living room with south east balcony with downtown views. Own for less than paying a landlord's mortgage! Jasper Ave is alive and bustling with restaurants, shopping, commercial and Bus/LRT routes. Walking distance to Safeway, drug store, restaurants and many amenities in Oliver square. Approx 1000 sq ft is very spacious for an Open Concept apartment style condo. In-suite Laundry and storage is soo convenient! Newer vinyl windows, patio door, elevator, common areas updated. Balconies and exterior of building is being redone. in building work-out gym exercise room, social and games room, humongous roof top patio to enjoy for whatever...watch fireworks, sun tan or star gaze..the indoor pool is being assessed for repairs. Fantastic solid concrete building with Bus routes out the front door to Grant Macewa, U of A and more!. (id:1945)
powered by

Show
More Details and Features
Property DetailsKey information about 602 10135 116 St Nw
- Heating: Baseboard heaters
- Year Built: 1973
- Structure Type: Apartment
Interior FeaturesDiscover the interior design and amenities
- Basement: None
- Appliances: Washer, Refrigerator, Stove, Dryer, Hood Fan, Window Coverings
- Living Area: 95.22
- Bedrooms Total: 2
Exterior & Lot FeaturesLearn about the exterior and lot specifics of 602 10135 116 St Nw
- View: City view
- Lot Size Units: square meters
- Pool Features: Indoor pool
- Parking Features: Stall, See Remarks
- Lot Size Dimensions: 39.02
Location & CommunityUnderstand the neighborhood and community
- Common Interest: Condo/Strata
Property Management & AssociationFind out management and association details
- Association Fee: 753.12
- Association Fee Includes: Exterior Maintenance, Landscaping, Property Management, Caretaker, Heat, Electricity, Water, Insurance, Other, See Remarks
Tax & Legal InformationGet tax and legal details applicable to 602 10135 116 St Nw
- Parcel Number: 3404688
Room Dimensions

This listing content provided by REALTOR.ca
has
been licensed by REALTOR®
members of The Canadian Real Estate Association
members of The Canadian Real Estate Association
Nearby Listings Stat
Active listings
180
Min Price
$66,900
Max Price
$1,677,000
Avg Price
$199,479
Days on Market
71 days
Sold listings
66
Min Sold Price
$49,900
Max Sold Price
$549,000
Avg Sold Price
$169,291
Days until Sold
76 days





































