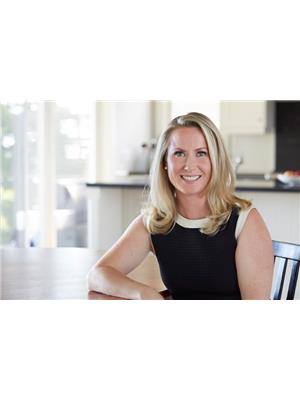68 Harewood Avenue, Toronto
- Bedrooms: 5
- Bathrooms: 4
- Type: Residential
- Added: 72 days ago
- Updated: 37 days ago
- Last Checked: 21 hours ago
This modern custom-built home in the Bluffs offers over 3,000 sqft of living space is and designed for both comfort and style.The main floor features a gourmet kitchen with an oversized island, B/I breakfast nook, and a walk-in pantry, ideal for cooking and entertaining. The kitchen flows into a family room with a gas fireplace, floor-to-ceiling windows, and a walkout to a large deck and west-facing backyard. Head up the beautiful floating stairs to find four spacious bedrooms. Primary offers a private retreat with a luxurious ensuite bathroom including a separate soaker tub and walk in shower. Also note a 2nd floor laundry area for convenience. The lower level is designed for entertainment, featuring a large rec room with a gas fireplace, a wet bar, and a games room with a wine cellar. Above-grade windows throughout the basement bring in ample natural light, creating a bright and welcoming atmosphere. French doors provide a walkout to the backyard, enhancing indoor-outdoor living.Located in the Fairmount Public School and RH King Academy districts, the home is well-connected with easy access to TTC and the GO station for a quick commute downtown. (id:1945)
powered by

Property DetailsKey information about 68 Harewood Avenue
- Cooling: Central air conditioning
- Heating: Forced air, Natural gas
- Stories: 2
- Structure Type: House
- Exterior Features: Wood, Stone
- Foundation Details: Block
Interior FeaturesDiscover the interior design and amenities
- Basement: Finished, Walk out, N/A
- Flooring: Hardwood, Porcelain Tile
- Appliances: Washer, Refrigerator, Dishwasher, Stove, Range, Oven, Dryer, Garburator, Window Coverings, Water Heater
- Bedrooms Total: 5
- Fireplaces Total: 2
- Bathrooms Partial: 1
Exterior & Lot FeaturesLearn about the exterior and lot specifics of 68 Harewood Avenue
- Lot Features: Flat site, Carpet Free, Sump Pump
- Water Source: Municipal water
- Parking Total: 5
- Building Features: Fireplace(s)
- Lot Size Dimensions: 40 x 133 FT
Location & CommunityUnderstand the neighborhood and community
- Directions: Brimley/S of Kingston Rd
- Common Interest: Freehold
Utilities & SystemsReview utilities and system installations
- Sewer: Sanitary sewer
Tax & Legal InformationGet tax and legal details applicable to 68 Harewood Avenue
- Tax Annual Amount: 8447.56
Room Dimensions

This listing content provided by REALTOR.ca
has
been licensed by REALTOR®
members of The Canadian Real Estate Association
members of The Canadian Real Estate Association
Nearby Listings Stat
Active listings
12
Min Price
$800,000
Max Price
$2,398,000
Avg Price
$1,399,917
Days on Market
36 days
Sold listings
5
Min Sold Price
$699,900
Max Sold Price
$1,369,000
Avg Sold Price
$950,560
Days until Sold
14 days
Nearby Places
Additional Information about 68 Harewood Avenue















































