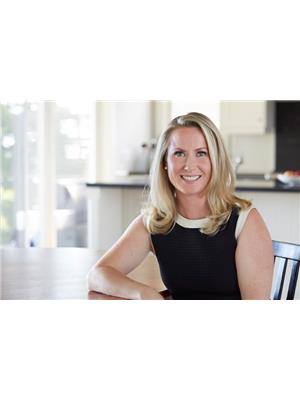44 Endean Avenue, Toronto
- Bedrooms: 4
- Bathrooms: 4
- Type: Residential
- Added: 2 days ago
- Updated: 12 hours ago
- Last Checked: 4 hours ago
This Home was fully renovated with permits in 2019, open-concept home nestled in the heart of vibrant Leslieville. Combining modern design with timeless charm, this property is a true gem for those seeking both comfort and style. Step inside and be greeted by a spacious, light-filled living area featuring sleek hardwood floors and high ceilings. The open floor plan seamlessly blends the living, dining, and kitchen spaces, perfect for entertaining or everyday living. The fully updated kitchen is a chef's dream, boasting stainless steel appliances, quartz countertops, and a large island ideal for both meal prep and casual dining. Upstairs, youll find generously sized bedrooms, including a serene primary suite with vaulted ceilings and large windows that let in abundant natural light. The chic, newly renovated bathrooms features modern fixtures and finishes. 8' basement ceiling height makes for exceptional family room and living space (id:1945)
powered by

Property DetailsKey information about 44 Endean Avenue
Interior FeaturesDiscover the interior design and amenities
Exterior & Lot FeaturesLearn about the exterior and lot specifics of 44 Endean Avenue
Location & CommunityUnderstand the neighborhood and community
Business & Leasing InformationCheck business and leasing options available at 44 Endean Avenue
Property Management & AssociationFind out management and association details
Utilities & SystemsReview utilities and system installations
Tax & Legal InformationGet tax and legal details applicable to 44 Endean Avenue
Additional FeaturesExplore extra features and benefits
Room Dimensions

This listing content provided by REALTOR.ca
has
been licensed by REALTOR®
members of The Canadian Real Estate Association
members of The Canadian Real Estate Association
Nearby Listings Stat
Active listings
29
Min Price
$599,999
Max Price
$6,600,000
Avg Price
$2,154,717
Days on Market
88 days
Sold listings
14
Min Sold Price
$1,139,000
Max Sold Price
$3,299,900
Avg Sold Price
$1,930,686
Days until Sold
35 days
Nearby Places
Additional Information about 44 Endean Avenue














