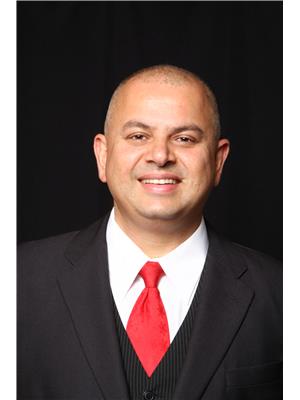124 Dansereau Wy, Beaumont
- Bedrooms: 3
- Bathrooms: 3
- Living area: 129.52 square meters
- Type: Townhouse
- Added: 38 days ago
- Updated: 17 days ago
- Last Checked: 6 hours ago
Welcome Home! Terrific no condo fee family town house with rear land double garage and side entrance. Terrific curb appeal on quiet street close to parks, schools, and shopping. Quiet community ideal home or investment property. Rear concrete patio and central air conditioning! Front steps lead to open concept main floor with ample living space, dining area, and full kitchen with all appliances. Main floor half bathroom. Side entrance leads to unfinished basement providing additional home and rental potential. Ample street parking as well. Rear double garage with driveway parking. Upper floor has 3 bedrooms and 2 bathroom. Master bedroom with walk in closet and full ensuite bathroom. Terrific investment and affordable price. Home is currently rented with wonderful tenant. Do not let this one pass you by. (id:1945)
powered by

Show
More Details and Features
Property DetailsKey information about 124 Dansereau Wy
- Cooling: Central air conditioning
- Heating: Forced air
- Stories: 2
- Year Built: 2022
- Structure Type: Row / Townhouse
Interior FeaturesDiscover the interior design and amenities
- Basement: Unfinished, Full
- Appliances: Washer, Refrigerator, Dishwasher, Stove, Dryer, Microwave Range Hood Combo, Window Coverings, Garage door opener
- Living Area: 129.52
- Bedrooms Total: 3
- Bathrooms Partial: 1
Exterior & Lot FeaturesLearn about the exterior and lot specifics of 124 Dansereau Wy
- Lot Features: See remarks, Lane
- Lot Size Units: square meters
- Parking Features: Detached Garage
- Lot Size Dimensions: 277.78
Location & CommunityUnderstand the neighborhood and community
- Common Interest: Freehold
Tax & Legal InformationGet tax and legal details applicable to 124 Dansereau Wy
- Parcel Number: 009480
Room Dimensions

This listing content provided by REALTOR.ca
has
been licensed by REALTOR®
members of The Canadian Real Estate Association
members of The Canadian Real Estate Association
Nearby Listings Stat
Active listings
35
Min Price
$284,900
Max Price
$837,900
Avg Price
$567,731
Days on Market
35 days
Sold listings
18
Min Sold Price
$260,000
Max Sold Price
$714,900
Avg Sold Price
$500,728
Days until Sold
43 days
Additional Information about 124 Dansereau Wy







































