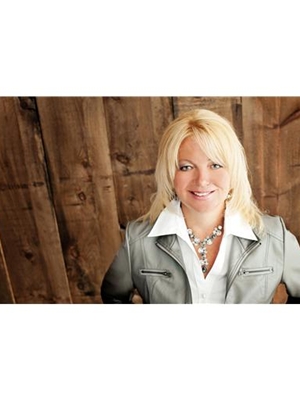1224 Shore Acres Drive, Innisfil Gilford
- Bedrooms: 4
- Bathrooms: 2
- Type: Residential
- Added: 51 days ago
- Updated: 2 days ago
- Last Checked: 20 hours ago
REDUCED! FAST CLOSING AVAILABLE! Lovely 3-bedroom raised bungalow close to Harbourview Golf Club and Gilford Marina. It is situated on the very private 80' x 151' lot. Large paved driveway has space for larger vehicles or RVs. The finished basement has an open-concept family room, a wood-burning fireplace insert, a wet bar, and large windows. The main floor has a walk-out to the fenced backyard and a spacious deck. The primary bedroom features a semi-ensuite bath. Hardwood floors are in the living room, dining room, hallways, and galley-style kitchen. Gas is on the street. InnPower Equal billing is only $338.00 per month (Hydro and water). Ask me about the Buyer's incentives. Connected to municipal water. Low taxes. Over 2200 Sf finished. It's a great family neighbourhood. Recent upgrades: Main floor windows 2008-2019, garden door 2013, new panels 200 amps breakers, garage with 100 amp breakers and 220V plug, fridge 2024, dishwasher 2021, basement sewer pump 2024.
powered by

Property Details
- Cooling: Window air conditioner
- Heating: Baseboard heaters, Electric
- Stories: 1
- Structure Type: House
- Exterior Features: Brick, Vinyl siding
- Foundation Details: Block
- Architectural Style: Raised bungalow
Interior Features
- Basement: Finished, N/A
- Flooring: Hardwood, Carpeted
- Appliances: Refrigerator, Water meter, Dishwasher, Stove
- Bedrooms Total: 4
- Fireplaces Total: 1
Exterior & Lot Features
- Water Source: Municipal water
- Parking Total: 8
- Parking Features: Attached Garage
- Building Features: Fireplace(s)
- Lot Size Dimensions: 80 x 151 FT
Location & Community
- Directions: Hwy 89/Shore Acres Drive East before Everton
- Common Interest: Freehold
- Community Features: School Bus
Utilities & Systems
- Sewer: Septic System
- Utilities: Cable
Tax & Legal Information
- Tax Annual Amount: 3600
- Zoning Description: RES
Additional Features
- Security Features: Smoke Detectors
Room Dimensions
This listing content provided by REALTOR.ca has
been licensed by REALTOR®
members of The Canadian Real Estate Association
members of The Canadian Real Estate Association















