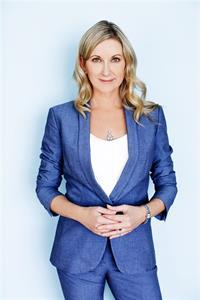1221 Benson Street, Innisfil Alcona
- Bedrooms: 3
- Bathrooms: 3
- Type: Residential
- Added: 12 days ago
- Updated: 2 days ago
- Last Checked: 4 hours ago
The perfect 3 bedroom home in the heart of Innisfil * This cozy residence in a tranquil neighborhood * Hardwood Floor on Main * Enjoy your Kitchen with S/S appliance * Quarts Counter * New Backsplash * Breakfast Area O/Looks backyard * Relax and enjoy the spacious master's bedroom with your own W/I Closet and Reading area * Basement w/ Gym, Recreation * Pot Lights * Fireplace * Laundry area * A welcoming atmosphere, ideal for those seeking comfort and convenience * 2Mins drive to Sobey's Alcona Beach and Alcona Glen elementary School plus many more!
powered by

Property Details
- Cooling: Central air conditioning
- Heating: Forced air, Natural gas
- Stories: 2
- Structure Type: House
- Exterior Features: Brick
- Foundation Details: Concrete
Interior Features
- Basement: Finished, N/A
- Flooring: Vinyl
- Bedrooms Total: 3
- Bathrooms Partial: 1
Exterior & Lot Features
- Water Source: Municipal water
- Parking Total: 3
- Parking Features: Attached Garage
- Lot Size Dimensions: 30.63 x 98.43 FT
Location & Community
- Directions: 8th Con To Jans St. To Benson
- Common Interest: Freehold
Utilities & Systems
- Sewer: Sanitary sewer
Tax & Legal Information
- Tax Annual Amount: 3201.61
Room Dimensions
This listing content provided by REALTOR.ca has
been licensed by REALTOR®
members of The Canadian Real Estate Association
members of The Canadian Real Estate Association















