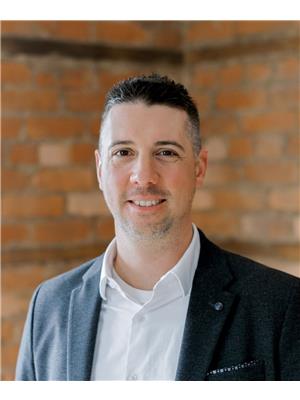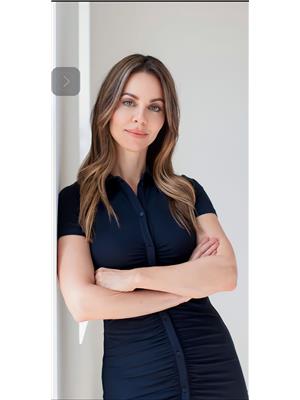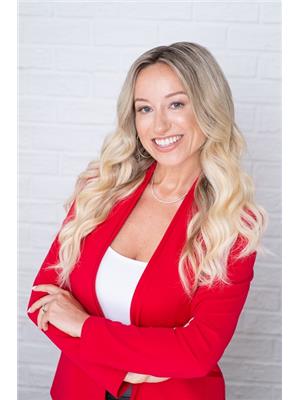3196 Saint George Avenue, Niagara Falls
- Bedrooms: 4
- Bathrooms: 3
- Living area: 1515 square feet
- Type: Residential
Source: Public Records
Note: This property is not currently for sale or for rent on Ovlix.
We have found 6 Houses that closely match the specifications of the property located at 3196 Saint George Avenue with distances ranging from 2 to 10 kilometers away. The prices for these similar properties vary between 599,998 and 999,000.
Nearby Listings Stat
Active listings
31
Min Price
$689,900
Max Price
$1,775,000
Avg Price
$1,000,397
Days on Market
71 days
Sold listings
11
Min Sold Price
$645,000
Max Sold Price
$1,999,000
Avg Sold Price
$910,317
Days until Sold
56 days
Recently Sold Properties
Nearby Places
Name
Type
Address
Distance
De Veaux Woods State Park
Park
3180 De Veaux Woods Drive
3.3 km
Wendy's
Restaurant
4850 Clifton Hill
4.6 km
Fallsview Indoor Waterpark
Amusement park
5685 Falls Avenue
4.6 km
Crowne Plaza Niagara Falls - Fallsview
Lodging
5685 Falls Ave
4.6 km
Casino Niagara
Casino
5705 Falls Ave
4.6 km
Devils Hole State Park
Park
Niagara Falls
4.7 km
Bird Kingdom
Park
5651 River Rd
4.7 km
Table Rock Fast Food
Gym
6650 Niagara River Pkwy
4.7 km
Westlane Secondary School
School
5960 Pitton Rd
4.9 km
Queen Victoria Park
Park
Niagara Pkwy
4.9 km
Skylon Tower
Restaurant
5200 Robinson St
5.0 km
Hilton Hotel and Suites Niagara Falls/Fallsview
Lodging
6361 Fallsview Blvd
5.1 km
Property Details
- Cooling: Ductless
- Stories: 1
- Year Built: 1978
- Structure Type: House
- Exterior Features: Brick
- Foundation Details: Poured Concrete
- Architectural Style: Bungalow
Interior Features
- Basement: Finished, Full
- Appliances: Washer, Refrigerator, Water softener, Hot Tub, Central Vacuum, Dishwasher, Stove, Hood Fan, Window Coverings, Garage door opener, Microwave Built-in
- Living Area: 1515
- Bedrooms Total: 4
- Fireplaces Total: 3
- Fireplace Features: Electric, Other - See remarks
- Above Grade Finished Area: 1515
- Above Grade Finished Area Units: square feet
- Above Grade Finished Area Source: Other
Exterior & Lot Features
- Lot Features: Skylight, Automatic Garage Door Opener, In-Law Suite
- Water Source: Municipal water
- Parking Total: 5
- Parking Features: Attached Garage
Location & Community
- Directions: St. Paul Ave to Stamford Green to Saint George
- Common Interest: Freehold
- Subdivision Name: 206 - Stamford
- Community Features: Quiet Area
Utilities & Systems
- Sewer: Municipal sewage system
Tax & Legal Information
- Tax Annual Amount: 4245.84
- Zoning Description: R1
Additional Features
- Photos Count: 47
- Map Coordinate Verified YN: true
ATTENTION DOWNSIZERS, BLENDED FAMILIES, OR UPSIZERS! Discover your dream home in the highly desirable north end of Niagara Falls! This spacious 1515 square foot, carpet-free bungalow offers exceptional comfort and versatility. The main level features hand-scraped engineered hardwood floors throughout the living area, a separate spacious formal dining room, and an eat-in kitchen with tiled flooring, updated cabinets, countertops, and a huge farmhouse sink. The sunken family room, complete with a gas-burning fireplace, leads to a four-season room heated by another gas stove, with a skylight and fan for year-round enjoyment. The main floor also includes 2 full bathrooms and 2 good-sized bedrooms. The primary bedroom can be easily converted back into 2 separate bedrooms if needed. A main floor laundry room with modern cabinetry provides ample storage and includes an entrance to the attached oversized single-car garage. Looking for more space? The separate entrance to the IN-LAW SUITE in the basement offers an additional 2 bedrooms, a full kitchen, a separate laundry room, a freshly renovated bathroom, a dining room, and a large living room with an electric fireplace and huge egress window for safety, perfect for extended family, guests or nanny's quarters. Additional features of this remarkable home include kitchen vac-pan, gutter guards, updated extra insulation in the attic, a newer insulated garage door, updated plumbing under sinks, all new toilets and taps, a front lawn sprinkler system, and security cameras. The multi-layer deck in the back with a hot tub and a low-maintenance yard completes this perfect home for relaxation and outdoor entertaining. Don't miss out on this exceptional property that combines modern amenities with a prime location. Schedule your viewing today and experience the best of Niagara Falls living! (id:1945)









