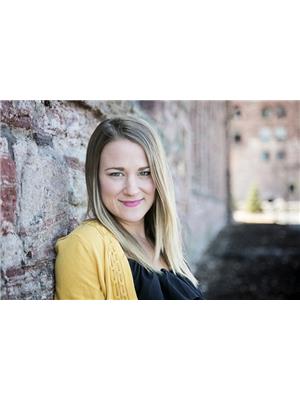542 Boundary Rd, Sault Ste Marie
- Bedrooms: 3
- Bathrooms: 2
- Living area: 1260 square feet
- Type: Residential
- Added: 38 days ago
- Updated: 37 days ago
- Last Checked: 19 hours ago
Built in 2021, this hirise bungalow sits in a nice east end location on a 200 foot lot! Well built, fantastic layout and Absolute move in ready! Enjoy the luxuries of a newer home with efficiency, low maintenance and a modern look! This home is bright and open concept featuring 3 bedrooms, lots of closet space, large bathroom with double vanity, garden doors to large 12x20 deck area out back, hard surface flooring throughout, gas forced air heating with central air conditioning and a fenced in partial backyard. Very nice space inside and out! Basement is partially finished. Call today for a viewing! (id:1945)
powered by

Property DetailsKey information about 542 Boundary Rd
- Cooling: Central air conditioning, Air exchanger, Air Conditioned
- Heating: Forced air, Natural gas
- Year Built: 2021
- Exterior Features: Vinyl, Siding
- Foundation Details: Poured Concrete
- Architectural Style: Bungalow
Interior FeaturesDiscover the interior design and amenities
- Basement: Partially finished, Full
- Appliances: Dishwasher
- Living Area: 1260
- Bedrooms Total: 3
- Bathrooms Partial: 1
Exterior & Lot FeaturesLearn about the exterior and lot specifics of 542 Boundary Rd
- Lot Features: Crushed stone driveway
- Water Source: Municipal water
- Parking Features: No Garage, Gravel
- Lot Size Dimensions: 60x200
Utilities & SystemsReview utilities and system installations
- Sewer: Sanitary sewer
Tax & Legal InformationGet tax and legal details applicable to 542 Boundary Rd
- Parcel Number: 314940318
- Tax Annual Amount: 5278
Room Dimensions

This listing content provided by REALTOR.ca
has
been licensed by REALTOR®
members of The Canadian Real Estate Association
members of The Canadian Real Estate Association
Nearby Listings Stat
Active listings
18
Min Price
$209,000
Max Price
$849,900
Avg Price
$438,400
Days on Market
30 days
Sold listings
17
Min Sold Price
$215,000
Max Sold Price
$499,900
Avg Sold Price
$358,791
Days until Sold
32 days
Nearby Places
Additional Information about 542 Boundary Rd










































