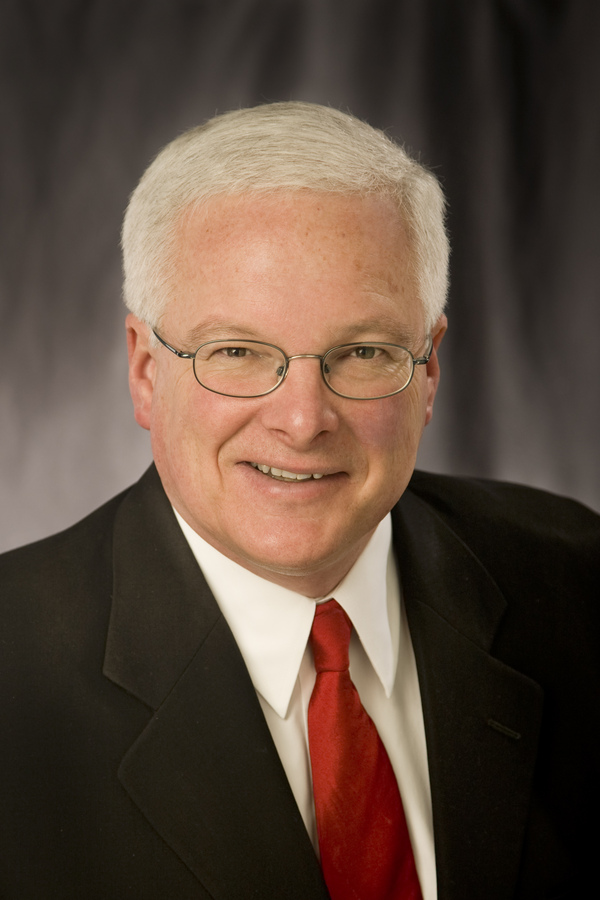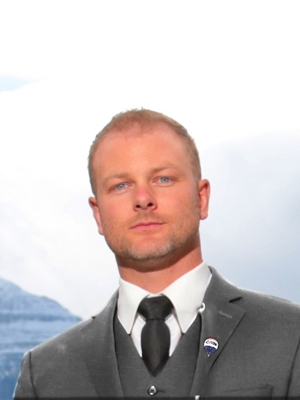2811 12 Avenue Nw, Calgary
- Bedrooms: 4
- Bathrooms: 5
- Living area: 2720 square feet
- Type: Residential
- Added: 11 days ago
- Updated: 7 days ago
- Last Checked: 2 days ago
This custom build home has an incredible attention to detail. Upgrades include - plywood exterior walls and sub floor , triple pane windows on the main and upper (double in basement), 9' ceilings on the main and basement (all bedrooms vaulted), 2 zone forced air for main and second floor infloor heat in the basement, solid mdf interior doors, sound-dampening insulation - 1. between the main and basement 2. 2pc bathroom on the main 3. upper level laundry room 4. gym in the basement. When you first enter the home you will love the impressive front entry. There is a custom built front hall closet armoire, hardwood stairs with runner, walnut flooring and feature railing with metal spindles. The dining room will accommodate large family gatherings and has a coffered ceiling with pot lights. There is a main floor den just off the front door with 4 built in shelf units with drawer/cabinet storage and a discreet printer drawer. The living room is an ideal size for entertaining with a 52" feature gas fireplace with updated facing. Kitchen offers an amazing amount of counter top working area, ceiling height cabinets, Wolf built in counter top gas stove, great sight lines into the rear yard and a circular breakfast bar on the island that can seat 6. Fantastic rear mudroom with locker system located right beside the 2pc bath. Lower level offers a good size family room with gas fireplace, tons of built in cabinets, wet bar with wine fridge, games area, gym with cork flooring and two windows, large bedroom with two windows, and a 3pc bath with oversized shower. The primary bedroom is huge and will fit any size bedroom set, has tons of windows, walk in closet with custom organizer, 5pc ensuite with heated floor and toilet that is enclosed. Both secondary bedrooms have their own 4pc ensuites, custom closet organizers and vaulted ceilings. The upper level laundry room has a craft/sewing area, 2 level counter top, tons of storage and is sound proofed. Lots of outdoor options including a front exposed aggregate porch, paving stone rear patio ideal for outdoor furniture, rear exposed aggregate porch and a storage shed that matches the house. Mechanical in this home includes HRV, electronic air filter, rough in utility sink in the basement storage area. Garage is 24'X26" with 2"X6" construction, has 8'X18' garage door, Calcana radiant ceiling heater, custom workbench with storage cabinets. This home is ideal for people with active teenagers and a handyman who loves his garage. Close to downtown, U of C and the Foothills and Children's hospital. (id:1945)
powered by

Property Details
- Cooling: Central air conditioning, Fully air conditioned
- Heating: Forced air, In Floor Heating, Natural gas, Other
- Stories: 2
- Year Built: 2011
- Structure Type: House
- Exterior Features: Stone, Stucco
- Foundation Details: Poured Concrete
- Construction Materials: Wood frame
Interior Features
- Basement: Finished, Full
- Flooring: Hardwood, Carpeted, Ceramic Tile, Cork
- Appliances: Washer, Refrigerator, Cooktop - Gas, Dishwasher, Dryer, Microwave, Freezer, Oven - Built-In, Garage door opener
- Living Area: 2720
- Bedrooms Total: 4
- Fireplaces Total: 2
- Bathrooms Partial: 1
- Above Grade Finished Area: 2720
- Above Grade Finished Area Units: square feet
Exterior & Lot Features
- Lot Features: Back lane, Wet bar, PVC window, Closet Organizers, Level, Gas BBQ Hookup
- Lot Size Units: square meters
- Parking Total: 2
- Parking Features: Detached Garage, Garage, Oversize, Heated Garage
- Lot Size Dimensions: 558.00
Location & Community
- Common Interest: Freehold
- Street Dir Suffix: Northwest
- Subdivision Name: St Andrews Heights
Tax & Legal Information
- Tax Lot: 32
- Tax Year: 2024
- Tax Block: 8
- Parcel Number: 0018659045
- Tax Annual Amount: 10053
- Zoning Description: R-C1
Room Dimensions
This listing content provided by REALTOR.ca has
been licensed by REALTOR®
members of The Canadian Real Estate Association
members of The Canadian Real Estate Association

















