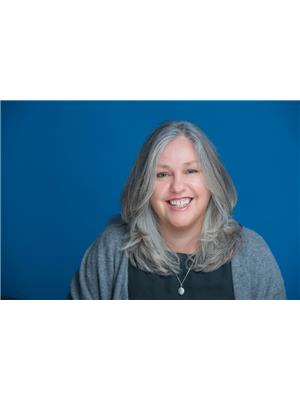336 Bellamy Road N, Toronto Woburn
- Bedrooms: 4
- Bathrooms: 2
- Type: Residential
Source: Public Records
Note: This property is not currently for sale or for rent on Ovlix.
We have found 6 Houses that closely match the specifications of the property located at 336 Bellamy Road N with distances ranging from 2 to 10 kilometers away. The prices for these similar properties vary between 999,000 and 1,368,000.
Nearby Listings Stat
Active listings
1
Min Price
$598,000
Max Price
$598,000
Avg Price
$598,000
Days on Market
19 days
Sold listings
0
Min Sold Price
$0
Max Sold Price
$0
Avg Sold Price
$0
Days until Sold
days
Property Details
- Cooling: Central air conditioning
- Heating: Forced air, Natural gas
- Stories: 1
- Structure Type: House
- Exterior Features: Brick
- Foundation Details: Unknown
- Architectural Style: Bungalow
Interior Features
- Basement: Finished, N/A
- Flooring: Hardwood, Carpeted
- Appliances: Central Vacuum, Garage door opener
- Bedrooms Total: 4
- Fireplaces Total: 1
Exterior & Lot Features
- Lot Features: In-Law Suite
- Water Source: Municipal water
- Parking Total: 4
- Parking Features: Attached Garage
- Building Features: Fireplace(s)
- Lot Size Dimensions: 45.06 x 111.47 FT
Location & Community
- Directions: Bellamy and Lawrence
- Common Interest: Freehold
- Street Dir Suffix: North
Utilities & Systems
- Sewer: Sanitary sewer
Tax & Legal Information
- Tax Annual Amount: 3941
Welcome to 336 Bellamy Road N, a beautifully maintained 3+1 bedroom bungalow that shows pride of ownership. Surrounded by lush, manicured gardens, this charming home offers both comfort and convenience. The main floor features an updated kitchen, complete with quartz countertops, and stainless steel appliances, making it the perfect space to whip up your favourite family meal. Hardwood flooring runs throughout the main level, adding warmth, while the updated main bathroom adds a touch of modern luxury. The separate side entrance leads to a fully finished basement that includes a second kitchen, a spacious family room, a large bedroom, a fun bar area, a laundry room, a bathroom, and storage space. This lower level provides excellent versatility, whether you are looking for additional living space or an in-law suite. The outdoor area is just as inviting, with a large wood deck perfect for relaxing under the shade of mature trees in the private backyard. With updated shingles, air conditioning, and furnace, and some of the windows, this home is move-in ready and offers peace of mind with the updates to the major items. Conveniently located close to public transit, shopping, restaurants, schools and only a short drive to the 401, this home would make a wonderful family home.








