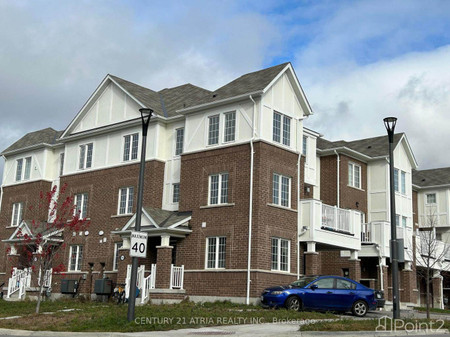7 Reddington Road, Markham
- Bedrooms: 4
- Bathrooms: 4
- Type: Residential
- Added: 29 days ago
- Updated: 2 days ago
- Last Checked: 19 hours ago
Great Location, 5 years Old Link House With 3-Bedrooms Located At High Demand Community, Approx 2000sf As Per Builder Floor Plan, 9 Ft Ceiling On Main & 2nd Floor. Functional Layout, Upgraded Kitchen With Quartz Centre Island, New Renovated Apartment Basement With Separate Entrance For Rent Income, Close To All Amenities: Banks, Schools, Costco, Homedepot, Supermart, Hwy407... ** This is a linked property.**
powered by

Property DetailsKey information about 7 Reddington Road
- Cooling: Central air conditioning
- Heating: Forced air, Natural gas
- Stories: 2
- Structure Type: House
- Exterior Features: Brick
- Foundation Details: Concrete
Interior FeaturesDiscover the interior design and amenities
- Basement: Finished, Separate entrance, N/A
- Flooring: Tile, Hardwood, Laminate
- Appliances: Water Heater
- Bedrooms Total: 4
- Bathrooms Partial: 1
Exterior & Lot FeaturesLearn about the exterior and lot specifics of 7 Reddington Road
- Water Source: Municipal water
- Parking Total: 2
- Parking Features: Garage
- Lot Size Dimensions: 24.63 x 106.76 FT
Location & CommunityUnderstand the neighborhood and community
- Directions: Markham Rd / Steeles Ave E
- Common Interest: Freehold
Utilities & SystemsReview utilities and system installations
- Sewer: Sanitary sewer
Tax & Legal InformationGet tax and legal details applicable to 7 Reddington Road
- Tax Annual Amount: 4871.68
Room Dimensions

This listing content provided by REALTOR.ca
has
been licensed by REALTOR®
members of The Canadian Real Estate Association
members of The Canadian Real Estate Association
Nearby Listings Stat
Active listings
21
Min Price
$1,198,800
Max Price
$1,999,999
Avg Price
$1,475,262
Days on Market
64 days
Sold listings
7
Min Sold Price
$969,000
Max Sold Price
$1,850,000
Avg Sold Price
$1,439,984
Days until Sold
48 days
Nearby Places
Additional Information about 7 Reddington Road













































