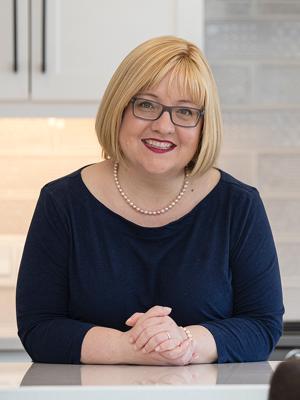114 Connell Drive, Amherstview
- Bedrooms: 4
- Bathrooms: 3
- Living area: 2036 square feet
- Type: Residential
- Added: 35 days ago
- Updated: 35 days ago
- Last Checked: 5 hours ago
This stunning, well maintained 3+1 bedroom, 3-bathroom bungalow, nestled on an expansive 52' lot in the highly sought-after Amherstview waterfront community, offers both charm and convenience. With over 2,030 sq/ft of meticulously finished living space, this home features a spacious main-floor primary bedroom complete with a walk-in closet and a 3-piece ensuite bathroom. Two additional bedrooms, a main-floor laundry/mud room adjacent to the garage, and an open-concept kitchen and living area add to the appeal. Enjoy the abundant natural light and relax on the generous deck, with a fully fenced rear yard, perfect for sun-soaked afternoons. The fully finished lower level boasts a large recreation room, an extra bedroom, a 4-piece bathroom, and ample storage space. Located close to parks, schools, and amenities, this home seamlessly combines comfort and convenience. (id:1945)
powered by

Property Details
- Cooling: Central air conditioning
- Heating: Forced air, Natural gas
- Stories: 1
- Year Built: 2009
- Structure Type: House
- Exterior Features: Stone, Vinyl siding
- Foundation Details: Poured Concrete
- Architectural Style: Bungalow
Interior Features
- Basement: Finished, Full
- Appliances: Washer, Refrigerator, Dishwasher, Stove, Dryer, Window Coverings, Garage door opener, Microwave Built-in
- Living Area: 2036
- Bedrooms Total: 4
- Above Grade Finished Area: 1192
- Below Grade Finished Area: 844
- Above Grade Finished Area Units: square feet
- Below Grade Finished Area Units: square feet
- Above Grade Finished Area Source: Plans
- Below Grade Finished Area Source: Plans
Exterior & Lot Features
- Lot Features: Automatic Garage Door Opener
- Water Source: Municipal water
- Parking Total: 3
- Parking Features: Attached Garage
Location & Community
- Directions: Bath Rd to Speers, left on Kildare and right on Connell Dr.
- Common Interest: Freehold
- Subdivision Name: 54 - Amherstview
- Community Features: School Bus
Utilities & Systems
- Sewer: Municipal sewage system
- Utilities: Natural Gas, Electricity, Telephone
Tax & Legal Information
- Tax Annual Amount: 4915.85
- Zoning Description: R3-6
Room Dimensions
This listing content provided by REALTOR.ca has
been licensed by REALTOR®
members of The Canadian Real Estate Association
members of The Canadian Real Estate Association















