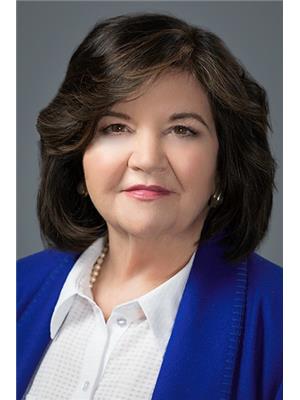1 Elizabeth Street Unit 501, Burlington
- Bedrooms: 1
- Bathrooms: 2
- Living area: 1015 square feet
- Type: Apartment
Source: Public Records
Note: This property is not currently for sale or for rent on Ovlix.
We have found 6 Condos that closely match the specifications of the property located at 1 Elizabeth Street Unit 501 with distances ranging from 2 to 10 kilometers away. The prices for these similar properties vary between 750,800 and 1,098,000.
Nearby Listings Stat
Active listings
95
Min Price
$533,900
Max Price
$2,775,000
Avg Price
$1,049,724
Days on Market
58 days
Sold listings
52
Min Sold Price
$460,000
Max Sold Price
$1,699,900
Avg Sold Price
$960,596
Days until Sold
57 days
Recently Sold Properties
Nearby Places
Name
Type
Address
Distance
Carriage House Restaurant The
Restaurant
2101 Old Lakeshore Rd
0.2 km
Pepperwood Bistro Brewery & Catering
Restaurant
1455 Lakeshore Rd
0.3 km
Burlington Art Centre
Art gallery
1333 Lakeshore Rd
0.7 km
Burlington Central High School
School
1433 Baldwin St
1.1 km
Joseph Brant Hospital
Hospital
1230 North Shore Blvd E
1.1 km
Mapleview Shopping Centre
Shopping mall
900 Maple Ave
2.1 km
Burlington Mall
Shopping mall
777 Guelph Line
2.5 km
Assumption Catholic Secondary School
School
3230 Woodward Ave
2.7 km
Nelson High School
School
4181 New St
4.4 km
M.M. Robinson High School
School
2425 Upper Middle Rd
5.0 km
Aldershot High School
School
Burlington
5.3 km
Lester B. Pearson
School
1433 Headon Rd
5.5 km
Property Details
- Cooling: Central air conditioning
- Heating: Natural gas
- Stories: 1
- Structure Type: Apartment
- Exterior Features: Brick
Interior Features
- Basement: None
- Living Area: 1015
- Bedrooms Total: 1
- Bathrooms Partial: 1
- Above Grade Finished Area: 1015
- Above Grade Finished Area Units: square feet
- Above Grade Finished Area Source: Builder
Exterior & Lot Features
- Lot Features: Balcony, Automatic Garage Door Opener
- Water Source: Municipal water
- Parking Total: 1
- Parking Features: Underground, Visitor Parking
- Building Features: Exercise Centre, Party Room
Location & Community
- Directions: Next to The Pearle Hotel and Spa on Elizabeth St.
- Common Interest: Condo/Strata
- Subdivision Name: 312 - Central
Property Management & Association
- Association Fee: 1093.72
- Association Fee Includes: Heat, Insurance, Parking
Utilities & Systems
- Sewer: Municipal sewage system
Tax & Legal Information
- Tax Annual Amount: 6018.19
- Zoning Description: DW-373
Welcome to boutique luxury living on the shores of Lake Ontario. With only 24 executive suites and designer finishes by Brian Gluckstein, The Bridgewater Residences in downtown Burlington offers it all! This one-bedroom unit boasts 1,015 sq ft of living space, 10 ft ceilings, crown moldings, an electric fireplace, and a large balcony with a gas BBQ hookup and unobstructed lake views. With southeast exposure and floor-to-ceiling windows throughout, you'll enjoy breathtaking sunrises and lake views every day. The upgraded kitchen features an 8 ft island, integrated Thermador appliances, and a quartz backsplash. The master suite includes a spacious walk-in closet and an ensuite bathroom with heated floors. Additionally, there's a separate laundry room for added convenience. Residents have access to the prestigious Pearle Hotel & Spa amenities, including the pool, gym, and lounge, as well as the party room and rooftop terrace in building A. With one parking space, one locker, and incredible amenities and community at your doorstep, this is luxury living on the lake! (id:1945)
Demographic Information
Neighbourhood Education
| Master's degree | 50 |
| Bachelor's degree | 125 |
| University / Above bachelor level | 15 |
| University / Below bachelor level | 10 |
| Certificate of Qualification | 15 |
| College | 140 |
| Degree in medicine | 20 |
| University degree at bachelor level or above | 210 |
Neighbourhood Marital Status Stat
| Married | 440 |
| Widowed | 140 |
| Divorced | 135 |
| Separated | 45 |
| Never married | 195 |
| Living common law | 95 |
| Married or living common law | 530 |
| Not married and not living common law | 515 |
Neighbourhood Construction Date
| 1961 to 1980 | 185 |
| 1981 to 1990 | 90 |
| 1991 to 2000 | 50 |
| 2001 to 2005 | 70 |
| 2006 to 2010 | 150 |
| 1960 or before | 65 |







