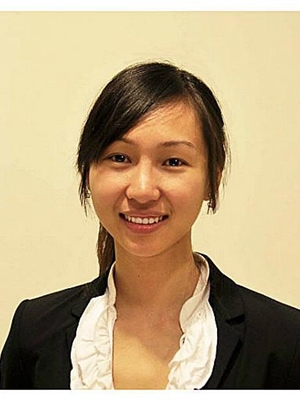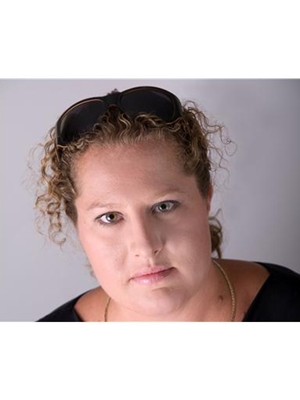207 1441 Elgin Street, Burlington
- Bedrooms: 1
- Bathrooms: 2
- Type: Apartment
Source: Public Records
Note: This property is not currently for sale or for rent on Ovlix.
We have found 6 Condos that closely match the specifications of the property located at 207 1441 Elgin Street with distances ranging from 2 to 10 kilometers away. The prices for these similar properties vary between 640,800 and 728,888.
Nearby Places
Name
Type
Address
Distance
Pepperwood Bistro Brewery & Catering
Restaurant
1455 Lakeshore Rd
0.2 km
Burlington Art Centre
Art gallery
1333 Lakeshore Rd
0.5 km
Carriage House Restaurant The
Restaurant
2101 Old Lakeshore Rd
0.6 km
Burlington Central High School
School
1433 Baldwin St
0.7 km
Joseph Brant Hospital
Hospital
1230 North Shore Blvd E
0.9 km
Mapleview Shopping Centre
Shopping mall
900 Maple Ave
1.6 km
Burlington Mall
Shopping mall
777 Guelph Line
2.6 km
Assumption Catholic Secondary School
School
3230 Woodward Ave
2.9 km
Nelson High School
School
4181 New St
4.6 km
M.M. Robinson High School
School
2425 Upper Middle Rd
4.8 km
Aldershot High School
School
Burlington
5.0 km
Lester B. Pearson
School
1433 Headon Rd
5.5 km
Property Details
- Cooling: Central air conditioning
- Heating: Forced air, Natural gas
- Structure Type: Apartment
- Exterior Features: Stone
Interior Features
- Appliances: Washer, Refrigerator, Dishwasher, Stove, Dryer, Microwave, Window Coverings, Garage door opener remote(s)
- Bedrooms Total: 1
Exterior & Lot Features
- Lot Features: Carpet Free, In suite Laundry
- Parking Total: 1
- Parking Features: Underground
- Building Features: Storage - Locker, Exercise Centre, Party Room, Security/Concierge
Location & Community
- Directions: Brant / Elgin
- Common Interest: Condo/Strata
- Community Features: Pet Restrictions
Property Management & Association
- Association Fee: 842.47
- Association Name: Papak Management Services
- Association Fee Includes: Common Area Maintenance, Heat, Water, Insurance, Parking
Tax & Legal Information
- Tax Annual Amount: 4397.95
Luxury living in the heart of downtown Burlington just steps to the lake, waterfront park, Performing Arts Centre, restaurants and shops! 1 bedroom + den in the highly sought-after 'Saxony'. 1,058 sq.ft. of high-end finishes and elegance. Gorgeous custom kitchen with quartzite countertops and backsplash, waterfall island and Miele appliances. Open concept living/dining with tray ceiling and walkout to a large private terrace with gas BBQ hookup. Spacious primary bedroom with spa-inspired 4-piece ensuite, walk-in closet and tray ceiling. Engineered hardwood floors, pot lighting, 9' ceilings, 8' solid wood interior doors, remote blinds, upgraded closets and lighting, in-suite laundry and recently professionally painted. Building amenities include 12-hour concierge service, party room, exercise room, media room, private dining/meeting room with catering kitchen, dog spa room and a rooftop deck with stunning views of the lake! 2 full bathrooms, 1 underground parking space and 1 storage locker. (id:1945)
Demographic Information
Neighbourhood Education
| Master's degree | 30 |
| Bachelor's degree | 45 |
| University / Above bachelor level | 15 |
| College | 85 |
| University degree at bachelor level or above | 95 |
Neighbourhood Marital Status Stat
| Married | 175 |
| Widowed | 70 |
| Divorced | 80 |
| Separated | 25 |
| Never married | 115 |
| Living common law | 55 |
| Married or living common law | 235 |
| Not married and not living common law | 290 |
Neighbourhood Construction Date
| 1961 to 1980 | 100 |
| 1981 to 1990 | 75 |
| 1991 to 2000 | 50 |
| 2001 to 2005 | 25 |
| 2006 to 2010 | 35 |
| 1960 or before | 75 |









