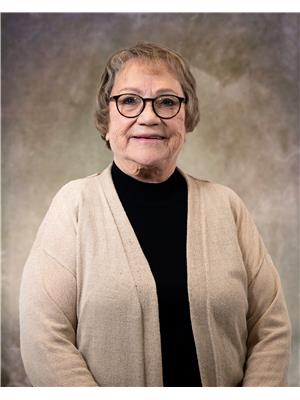3467 Clearwood Crescent, Prince George
- Bedrooms: 3
- Bathrooms: 4
- Living area: 2749 square feet
- Type: Residential
- Added: 158 days ago
- Updated: 46 days ago
- Last Checked: 16 hours ago
Privacy & space await in this expansive multi-level home! Perfect for a growing family, this home boasts 3 bedrooms & 3.5 bathrooms, with plenty of storage areas to keep everything organized. Enjoy quiet evenings in the large living room or family room. Separate dining area. Functional kitchen equipped with a dishwasher & lots of cupboard space. Newer appliances ensure peace of mind. Insulated foam concrete foundation. Unwind in your private backyard, perfect for barbecues & summer fun. The large tiered deck offers ample space for entertaining, while the fenced yard provides a safe space for children & pets to play. Park your RV, & take advantage of the nearby school bus route & park. This home provides - convenience, comfort, & privacy - all within minutes of shopping, skiing, & golfing! (id:1945)
powered by

Property Details
- Roof: Asphalt shingle, Conventional
- Heating: Forced air, Natural gas
- Stories: 5
- Year Built: 1992
- Structure Type: House
- Foundation Details: Concrete Perimeter
Interior Features
- Basement: Finished, Full
- Appliances: Dishwasher
- Living Area: 2749
- Bedrooms Total: 3
Exterior & Lot Features
- Water Source: Municipal water
- Lot Size Units: square feet
- Parking Features: Garage, RV
- Lot Size Dimensions: 7961
Location & Community
- Common Interest: Freehold
Tax & Legal Information
- Parcel Number: 006-044-310
- Tax Annual Amount: 5339.16
Room Dimensions

This listing content provided by REALTOR.ca has
been licensed by REALTOR®
members of The Canadian Real Estate Association
members of The Canadian Real Estate Association

















