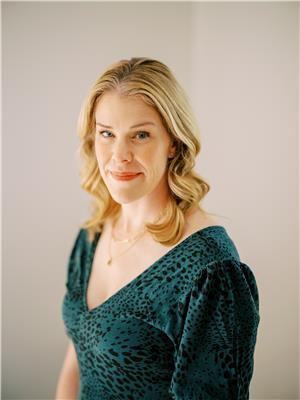1221 N Blackburn Road, Prince George
- Bedrooms: 6
- Living area: 2640 square feet
- Type: Residential
- Added: 42 days ago
- Updated: 22 hours ago
- Last Checked: 8 hours ago
1 year old Ground Level Entry home features 3 large bedrooms up; open concept living/dining/kitchen area with a huge island and a main bathroom. The master bedroom has a walk-in closet and a full 4 pc ensuite. Corian countertops and backsplashes upstairs. Downstairs has a 4th bedroom/den, large, shared laundry area and mechanical room. The rest of the basement is a daylight 2 - bedroom LEGAL SUITE (1223 N Blackburn Rd) that has its own separate side entrance, as well as patio door access to the backyard. Shared laundry setup. Large single carport is 23' X 11'6. There is also a 240 sq ft sundeck accessed from the upstairs kitchen/dining room. Includes all stainless appliances: 2 F/S, 2 Microwave Range Hood Combos, 1 DW, 1 W/D. Includes all window coverings. NO GST. Quick Possession! (id:1945)
powered by

Property Details
- Roof: Asphalt shingle, Conventional
- Heating: Forced air, Natural gas
- Stories: 1
- Year Built: 2023
- Structure Type: House
- Foundation Details: Concrete Perimeter
- Architectural Style: Basement entry
Interior Features
- Basement: Finished, Full
- Appliances: Washer, Refrigerator, Dishwasher, Stove, Dryer
- Living Area: 2640
- Bedrooms Total: 6
Exterior & Lot Features
- Water Source: Municipal water
- Lot Size Units: square feet
- Parking Features: Carport
- Building Features: Shared Laundry
- Lot Size Dimensions: 8199.3
Location & Community
- Common Interest: Freehold
Tax & Legal Information
- Parcel Number: 032-325-541
Room Dimensions

This listing content provided by REALTOR.ca has
been licensed by REALTOR®
members of The Canadian Real Estate Association
members of The Canadian Real Estate Association















