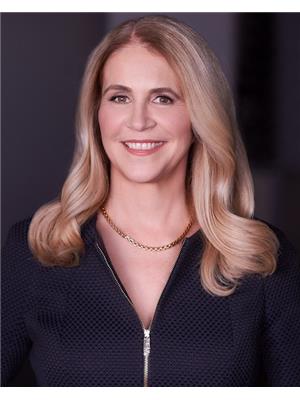324 Riverside Drive, Toronto High Park Swansea
- Bedrooms: 7
- Bathrooms: 4
- Type: Residential
Source: Public Records
Note: This property is not currently for sale or for rent on Ovlix.
We have found 6 Houses that closely match the specifications of the property located at 324 Riverside Drive with distances ranging from 2 to 10 kilometers away. The prices for these similar properties vary between 3,475,000 and 5,950,000.
Nearby Listings Stat
Active listings
0
Min Price
$0
Max Price
$0
Avg Price
$0
Days on Market
days
Sold listings
0
Min Sold Price
$0
Max Sold Price
$0
Avg Sold Price
$0
Days until Sold
days
Property Details
- Cooling: Central air conditioning
- Heating: Forced air, Natural gas
- Stories: 3
- Structure Type: House
- Exterior Features: Stone
Interior Features
- Basement: Finished, Separate entrance, Walk out, N/A
- Appliances: Oven - Built-In
- Bedrooms Total: 7
- Fireplaces Total: 3
Exterior & Lot Features
- View: City view
- Water Source: Municipal water
- Parking Total: 9
- Parking Features: Detached Garage
- Building Features: Separate Electricity Meters, Separate Heating Controls
- Lot Size Dimensions: 50 x 196 FT
Location & Community
- Directions: Bloor St W and Riverside Drive
- Common Interest: Freehold
Utilities & Systems
- Sewer: Sanitary sewer
Tax & Legal Information
- Tax Annual Amount: 13072.3
Additional Features
- Property Condition: Insulation upgraded
Discover this gem of a luxury residence in the coveted Swansea area, near the Kingsway. Surrounded by parks and top schools, this home offers unmatched elegance. Meticulously custom-made Kitchens and exquisite trims. Perched atop an elevated terrain, this exceptional abode spans approximately 5500 sq. ft across four levels, recently renovated from top to bottom. Indulge in three immaculate kitchens in the basement, main, and second floors. Versatile living as legal duplex or expansive single-family dwelling with fire safety compliance. With seven spacious bedrooms and four well-appointed washrooms, this residence provides ample accommodation for residents and guests, ensuring maximum comfort and privacy. Enjoy two inviting balcony/patio areas with breathtaking views. Easy access to Bloor West Village's diverse amenities and nearby hiking trails along the picturesque Humber River. (id:1945)









