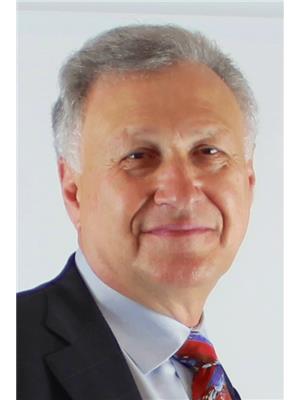251 Lytton Boulevard, Toronto
- Bedrooms: 5
- Bathrooms: 5
- Type: Residential
- Added: 132 days ago
- Updated: 29 days ago
- Last Checked: 14 hours ago
Located in Lytton Park, this centre hall home offers a prime location, original character, and exceptional potential. A classic three-storey residence with a stone and brick facade, this property offers the perfect opportunity for a buyer to customize or build to suit. The exterior features mature landscaping and stonework, setting a picturesque scene in Toronto's sought-after Lytton Park neighbourhood. Inside there are countless features that speak to its historic charm. This spacious home offers over 3200 above grade square feet of living space.Outside, the professionally landscaped south lot offers privacy and potential for outdoor living. Approved plans for a 4660 sq ft custom home present an opportunity to reimagine this property into a showcase of luxury.In Lytton Park, enjoy proximity to upscale shops, renowned schools, and serene parks, with easy access to downtown Toronto. Embrace the opportunity to revitalize this property into a signature home in a prestigious neighbourhood. Private drive and attached two car garage.
powered by

Show More Details and Features
Property DetailsKey information about 251 Lytton Boulevard
Interior FeaturesDiscover the interior design and amenities
Exterior & Lot FeaturesLearn about the exterior and lot specifics of 251 Lytton Boulevard
Location & CommunityUnderstand the neighborhood and community
Utilities & SystemsReview utilities and system installations
Tax & Legal InformationGet tax and legal details applicable to 251 Lytton Boulevard
Room Dimensions

This listing content provided by REALTOR.ca has
been licensed by REALTOR®
members of The Canadian Real Estate Association
members of The Canadian Real Estate Association
Nearby Listings Stat
Nearby Places
Additional Information about 251 Lytton Boulevard
















