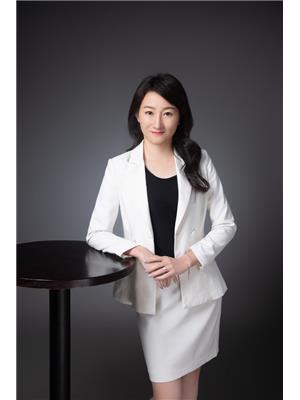202 20 Fred Varley Drive, Markham
- Bedrooms: 2
- Bathrooms: 1
- Type: Apartment
- Added: 14 days ago
- Updated: 13 days ago
- Last Checked: 1 hours ago
A Location Like No Other! 1+1 in Luxury Boutique 10Ft Ceilings Condo in Beautiful Unionville. Only Half Block Away FromUnionville Main St. Shops, Restaurants and Entertainment just outside your door. Bright and Spacious! Hardwood FloorThroughout. Well Designed Open Concept Living & Dining, Walk-Out To Oversize Balcony. Gourmet Kitchen with Granite Countertops andbuilt-in Miele Appliance. Low-Rise Condominium With Visitor Parking. Steps toRestaurants, Shops, Festivals, Bandstand, Trail System & Toogood Pond, Library, Crosby Arena, Unionville Curling Club, Art Galleries, Schools.Walking Distance to Parkview Public School. Minutes From Pan Am Centre, York University Campus, GO Station, Hwy 407/404 And AllAmenities. This Home Is Perfect For Any Family Looking For Comfort And Style. Don't Miss Out On The Opportunity To Make This House YourDream Home! Must See!
Property DetailsKey information about 202 20 Fred Varley Drive
Interior FeaturesDiscover the interior design and amenities
Exterior & Lot FeaturesLearn about the exterior and lot specifics of 202 20 Fred Varley Drive
Location & CommunityUnderstand the neighborhood and community
Business & Leasing InformationCheck business and leasing options available at 202 20 Fred Varley Drive
Property Management & AssociationFind out management and association details
Room Dimensions

This listing content provided by REALTOR.ca
has
been licensed by REALTOR®
members of The Canadian Real Estate Association
members of The Canadian Real Estate Association
Nearby Listings Stat
Active listings
36
Min Price
$980
Max Price
$2,750
Avg Price
$2,219
Days on Market
35 days
Sold listings
15
Min Sold Price
$26
Max Sold Price
$2,600
Avg Sold Price
$2,208
Days until Sold
27 days














