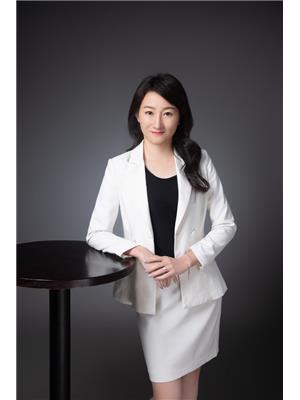1401 151 Village Green Square, Toronto
- Bedrooms: 2
- Bathrooms: 2
- Type: Apartment
- Added: 29 days ago
- Updated: 17 days ago
- Last Checked: 6 hours ago
Newly renovated 2 Bedroom & 2 Washroom, Functional Layout With One Car Parking, Condo In A Luxurious Tridel Building Spectacular & Rarely Available Unit With Unobstructed South & East. Bright And Sunlight Filled Throughout The Day. Incredible Amenities: Concierge, Exercise Room, Media Room, Visitor Parking, Close To Hwy401, TTC, Walmart, Bank, Park. (id:1945)
Property DetailsKey information about 1401 151 Village Green Square
Interior FeaturesDiscover the interior design and amenities
Exterior & Lot FeaturesLearn about the exterior and lot specifics of 1401 151 Village Green Square
Location & CommunityUnderstand the neighborhood and community
Business & Leasing InformationCheck business and leasing options available at 1401 151 Village Green Square
Property Management & AssociationFind out management and association details
Room Dimensions

This listing content provided by REALTOR.ca
has
been licensed by REALTOR®
members of The Canadian Real Estate Association
members of The Canadian Real Estate Association
Nearby Listings Stat
Active listings
84
Min Price
$14
Max Price
$4,380
Avg Price
$2,801
Days on Market
39 days
Sold listings
44
Min Sold Price
$1,980
Max Sold Price
$3,800
Avg Sold Price
$2,768
Days until Sold
33 days














