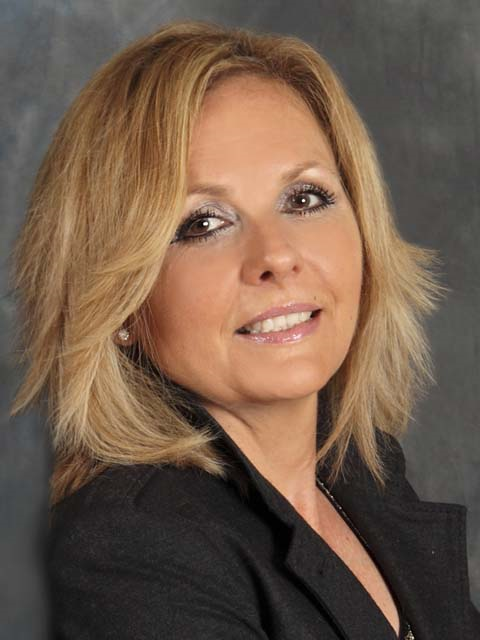28 Sun King Crescent, Barrie Innis Shore
- Bedrooms: 6
- Bathrooms: 5
- Type: Residential
Source: Public Records
Note: This property is not currently for sale or for rent on Ovlix.
We have found 6 Houses that closely match the specifications of the property located at 28 Sun King Crescent with distances ranging from 2 to 10 kilometers away. The prices for these similar properties vary between 739,000 and 999,999.
Nearby Listings Stat
Active listings
1
Min Price
$1,449,900
Max Price
$1,449,900
Avg Price
$1,449,900
Days on Market
22 days
Sold listings
0
Min Sold Price
$0
Max Sold Price
$0
Avg Sold Price
$0
Days until Sold
days
Property Details
- Cooling: Central air conditioning
- Heating: Forced air, Natural gas
- Stories: 2
- Structure Type: House
- Exterior Features: Brick
- Foundation Details: Poured Concrete
Interior Features
- Basement: Finished, Full, Walk out
- Flooring: Hardwood, Laminate, Ceramic
- Appliances: Washer, Refrigerator, Water softener, Dishwasher, Stove, Range, Dryer, Microwave, Window Coverings, Garage door opener remote(s), Water Heater
- Bedrooms Total: 6
- Fireplaces Total: 1
- Bathrooms Partial: 1
Exterior & Lot Features
- Lot Features: Ravine, Level, Carpet Free, Sump Pump
- Water Source: Municipal water
- Parking Total: 4
- Pool Features: Inground pool
- Parking Features: Attached Garage
- Building Features: Fireplace(s)
- Lot Size Dimensions: 49.2 x 164 FT
Location & Community
- Directions: Mapleview Drive East And Prince William Way
- Common Interest: Freehold
Utilities & Systems
- Sewer: Sanitary sewer
- Utilities: Sewer, Cable
Tax & Legal Information
- Tax Annual Amount: 7140.22
Additional Features
- Security Features: Security system, Smoke Detectors
What a Gem! Bright, Meticulously Maintained, 4+2 Bedrooms, 5 Washrooms All Brick Home In Desirable Innishore Neighbourhood. This Home Boasts Nearly 4000 Sq.Ft. Of Finished Space On Three Levels, Nestled On An Immaculate 49.2x 164 Ft Deep Lot Backing Onto A Treed Environmentally Protected Land. Main Floor Practical Open Layout Offers Elegant Living Room With Cathedral Ceiling; Formal Dining Room; Custom Eat-In Kitchen With Plenty Of Cabinetry Space, Gas Stove, Breakfast Area With Walk Out To A Two-Tiered Deck And Open To A Family Room; Separate Main Floor Office; Mud Room With Entrance To the Garage. Upstairs You Will Find A Primary Suite With 5PC Spa-Like Ensuite With Double Shower ('20), Walk In Closet; Large Second Bedroom With 3 PC Ensuite, Two Generous Size Bedrooms With 4PC Washroom. Professionally Finished Walk Out Basement With Huge Recreational Area Equipped With Audio System and Projector And Two Bedrooms Can Be A Perfect Family Entertainment Area, In-Law Suite Or A Source Of A Potential Rental Income. Lots Of Storage Space. Picturesque, Very Private Backyard Oasis Features 18x36 Feet And 8.5 Feet Deep Inground Premium Saltwater Swimming Pool With Loan For Children To Play. Located Close To All Amenities, Shopping, Restaurants, Community Parks And Within Walking Distance To Great Schools: Hewitts Creek Public School, St. Gabriels Catholic School And Barrie's Newest High School Maple Ridge Secondary School. Just A 5-minute Drive To The Go-Station, Offering Routes To Union Station in Toronto.










