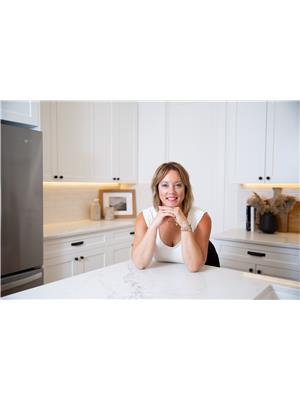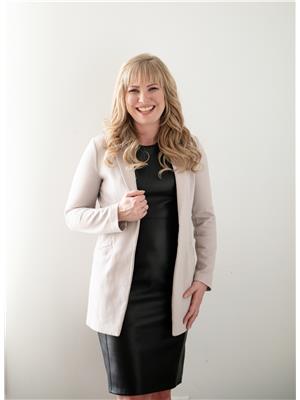4244 Chichak Cl Sw, Edmonton
- Bedrooms: 3
- Bathrooms: 3
- Living area: 176 square meters
- Type: Residential
- Added: 24 days ago
- Updated: 23 days ago
- Last Checked: 19 hours ago
IMMACULATE DAYTONA BUILT 2-STOREY IN CHAPPELLE! WALKING DISTANCE TO DONALD GETTY K-9 SCHOOL! Nearly 1900 sq/ft above grade with 3 bedrooms, bonus room, & 2.5 bathrooms. Enjoy upgrades throughout such as CENTRAL A/C, 9FT MAIN FLOOR CEILINGS, LUXURY VINYL PLANK, STAINLESS APPLIANCES (including massive commercial style fridge!), & QUARTZ COUNTERS. Open concept layout is ideal for entertaining & you will love the walk-through pantry & mudroom! Make laundry a breeze with convenient upper floor laundry room! Relax outside in the beautifully landscaped South-East backyard with large composite deck (with BBQ gas line) & stunning pergola! Need a break from the heat? Central A/C will keep you comfortable on those hot summer days. Ideal SW location offers all amenities nearby, public transit, and plenty of park/green space. This one needs to be seen to be appreciated, come check it out! (id:1945)
powered by

Property Details
- Cooling: Central air conditioning
- Heating: Forced air
- Stories: 2
- Year Built: 2019
- Structure Type: House
Interior Features
- Basement: Unfinished, Full
- Appliances: Washer, Refrigerator, Dishwasher, Stove, Dryer, Microwave, Oven - Built-In, Hood Fan, Window Coverings, Garage door opener, Garage door opener remote(s)
- Living Area: 176
- Bedrooms Total: 3
- Bathrooms Partial: 1
Exterior & Lot Features
- Lot Features: No Smoking Home
- Parking Features: Attached Garage
- Building Features: Ceiling - 9ft
Location & Community
- Common Interest: Freehold
Tax & Legal Information
- Parcel Number: ZZ999999999
Room Dimensions
This listing content provided by REALTOR.ca has
been licensed by REALTOR®
members of The Canadian Real Estate Association
members of The Canadian Real Estate Association
















