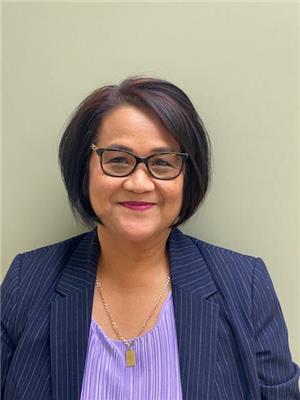129 Dechene Rd Nw, Edmonton
- Bedrooms: 4
- Bathrooms: 3
- Living area: 230.91 square meters
- Type: Residential
- Added: 45 days ago
- Updated: 21 days ago
- Last Checked: 2 days ago
For additional information on this property, please click on View Listing on Realtor Website. This 2,485 square foot 4-bedroom 3-bathroom home is perfectly situated in a quiet, family friendly cul-de-sac. It has a very large back yard that faces SOUTH-WEST, filling the house natural light and creating a backyard bathed in sunshine all afternoon and evening. This dream yard has a massive deck with glass railings, a firepit and a gazebo! The home includes a formal living room and dining room, with a large family room and a stunning, upgraded show home kitchen. The kitchen features exquisite quartz countertops and a spacious island, perfect for both cooking and entertaining. This home is adorned with numerous luxurious features, including fireplace, security system, maintenance free laminate wood floors, jacuzzi bathtub, Rainbird Automatic Sprinkler System and an over-sized 23x23 garage. The home has never been smoked in and has always been pet-free. Original owners. (id:1945)
powered by

Property Details
- Heating: Forced air
- Stories: 2
- Year Built: 1996
- Structure Type: House
Interior Features
- Basement: Unfinished, Full
- Appliances: Washer, Refrigerator, Central Vacuum, Dishwasher, Wine Fridge, Stove, Dryer, Microwave, Alarm System, Freezer, Hood Fan, Furniture, Garage door opener, Garage door opener remote(s)
- Living Area: 230.91
- Bedrooms Total: 4
- Fireplaces Total: 1
- Fireplace Features: Gas, Heatillator
Exterior & Lot Features
- Lot Features: Cul-de-sac, Treed, No back lane, No Animal Home, No Smoking Home
- Lot Size Units: square meters
- Parking Total: 4
- Parking Features: Attached Garage
- Building Features: Ceiling - 9ft, Vinyl Windows
- Lot Size Dimensions: 843.36
Location & Community
- Common Interest: Freehold
- Community Features: Public Swimming Pool
Tax & Legal Information
- Parcel Number: 4231593
Additional Features
- Security Features: Smoke Detectors
Room Dimensions
This listing content provided by REALTOR.ca has
been licensed by REALTOR®
members of The Canadian Real Estate Association
members of The Canadian Real Estate Association
















