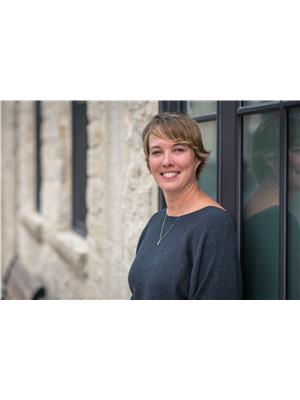53 Victoria Street, Elora
- Bedrooms: 6
- Bathrooms: 5
- Living area: 3576 square feet
- Type: Residential
- Added: 61 days ago
- Updated: 58 days ago
- Last Checked: 17 hours ago
COMMERCIAL ZONING IN PRIME LOCATION!! Welcome to your dream home & business opportunity combined in the heart of Elora! This exceptional 6 bedroom, 4 bathroom century home perfectly blends luxury living with versatile commercial potential, making it a truly unique find in one of the most sought-after locations in town. Step inside to discover an expansive layout filled with natural light and thoughtful details. The main residence features a well-appointed kitchen, multiple living spaces, and generous bedrooms, making it ideal for a large family or as a luxurious owner-occupied business. For entrepreneurs and investors, the commercial (C1) zoning opens the door to endless possibilities. Whether you're envisioning a boutique, bed & breakfast, or wellness centre, this property will accommodate your dreams. The highlights don’t end there! The attached Airbnb offers an incredible income opportunity, with its own private entrance and cozy amenities that will delight your guests. The outdoor oasis is equally impressive, featuring a sparkling saltwater pool and a soothing sauna, all set within an expansive, private backyard. Perfect for entertaining or unwinding after a long day, this space is sure to become your personal retreat. With its unbeatable location just steps from Elora’s vibrant shops, restaurants, and the picturesque Grand River, this property is truly a rare find. Don't miss out on the chance to own a piece of Elora’s history with this unique offering. (id:1945)
powered by

Property DetailsKey information about 53 Victoria Street
Interior FeaturesDiscover the interior design and amenities
Exterior & Lot FeaturesLearn about the exterior and lot specifics of 53 Victoria Street
Location & CommunityUnderstand the neighborhood and community
Utilities & SystemsReview utilities and system installations
Tax & Legal InformationGet tax and legal details applicable to 53 Victoria Street
Room Dimensions

This listing content provided by REALTOR.ca
has
been licensed by REALTOR®
members of The Canadian Real Estate Association
members of The Canadian Real Estate Association
Nearby Listings Stat
Active listings
1
Min Price
$1,999,900
Max Price
$1,999,900
Avg Price
$1,999,900
Days on Market
60 days
Sold listings
0
Min Sold Price
$0
Max Sold Price
$0
Avg Sold Price
$0
Days until Sold
days
Nearby Places
Additional Information about 53 Victoria Street

















