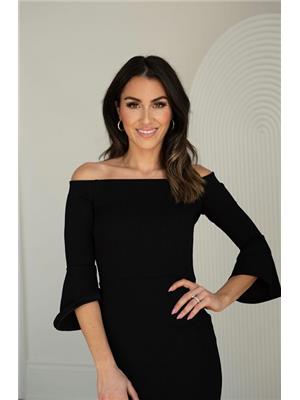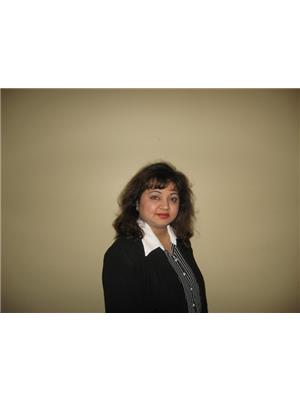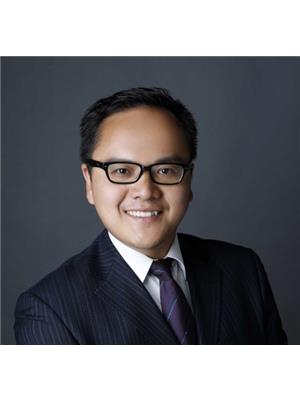211 E 8868 Yonge Street, Richmond Hill South Richvale
- Bedrooms: 3
- Bathrooms: 2
- Type: Apartment
- Added: 8 days ago
- Updated: 1 days ago
- Last Checked: 4 hours ago
Discover the epitome of modern living in this stunning 2-bedroom condo plus den, ideally situated onYonge St in the highly sought-after transit-focus area of Richmond Hill. This elegant residencefeatures a spacious open-concept layout, perfect for entertaining and everyday comfort. Enjoy theluxury of your private 195 square foot terrace, an ideal spot for relaxing and outdoor dining. Thecondo comes with an owned parking spot and a convenient locker, ensuring ample storage and ease ofliving. The den provides a flexible space that can be used as a home office, guest room, or cozyreading nook. Location is everything, and this condo excels in that regard. You're steps away frompublic transit, making your commute a breeze. Nearby, you'll find a plethora of grocery stores,retail shops, and dining options, catering to all your lifestyle needs. Don't miss this rareopportunity to own a piece of Richmond Hills prime real estate. Schedule a viewing today!!
powered by

Property Details
- Cooling: Central air conditioning
- Heating: Forced air, Natural gas
- Structure Type: Apartment
- Exterior Features: Concrete
Interior Features
- Flooring: Laminate
- Appliances: Refrigerator, Dishwasher, Stove, Range, Window Coverings
- Bedrooms Total: 3
Exterior & Lot Features
- Lot Features: Carpet Free
- Parking Total: 1
- Parking Features: Underground
- Building Features: Storage - Locker, Exercise Centre, Security/Concierge, Visitor Parking
Location & Community
- Directions: Yonge St & Hwy 7
- Common Interest: Condo/Strata
- Community Features: Pet Restrictions
Property Management & Association
- Association Fee: 630.92
- Association Name: MELBOURNE PROPERTY MANAGEMENT 416-546-2126 X208
- Association Fee Includes: Common Area Maintenance, Insurance, Parking
Tax & Legal Information
- Tax Annual Amount: 2696.7
Room Dimensions
This listing content provided by REALTOR.ca has
been licensed by REALTOR®
members of The Canadian Real Estate Association
members of The Canadian Real Estate Association
















