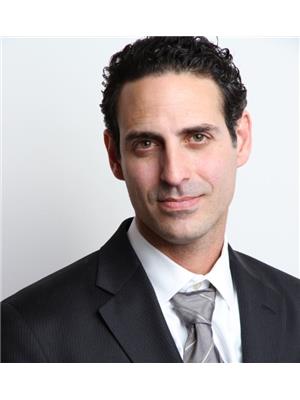B 107 3453 Victoria Park Avenue, Toronto
- Bedrooms: 3
- Bathrooms: 2
- Type: Townhouse
- Added: 133 days ago
- Updated: 36 days ago
- Last Checked: 15 hours ago
Welcome to Victoria Gardens, an exceptional family community offering serene greenery and vibrant urban living. Be the first to live in this beautiful 2 bedroom + den, large enough to be used as a 3rd bedroom or large office. Conveniently located beside expansive parks, plenty of shopping including Fairview Mall and Bridlewood Mall, Groceries including T&T, tons of restaurants, schools, Seneca College, public transit and minutes to the 401, 404, DVP, 407 and top hospital North York General. Enjoy the amenities including the study library and well equipped Zen Spa. Almost $40,000 worth of upgrades come included! Parking included! Vendor will buy mortgage rate down to 2.99% interest only!
powered by

Property DetailsKey information about B 107 3453 Victoria Park Avenue
- Cooling: Central air conditioning
- Heating: Forced air, Natural gas
- Structure Type: Row / Townhouse
- Exterior Features: Concrete, Brick
Interior FeaturesDiscover the interior design and amenities
- Flooring: Laminate
- Appliances: Garage door opener remote(s)
- Bedrooms Total: 3
Exterior & Lot FeaturesLearn about the exterior and lot specifics of B 107 3453 Victoria Park Avenue
- Lot Features: Balcony, Carpet Free
- Parking Total: 1
- Parking Features: Underground
Location & CommunityUnderstand the neighborhood and community
- Directions: Victoria Park Ave/Finch Ave E
- Common Interest: Condo/Strata
- Community Features: Community Centre, Pet Restrictions
Property Management & AssociationFind out management and association details
- Association Fee: 288
- Association Name: Woodcity Realty Advisor
- Association Fee Includes: Common Area Maintenance, Insurance
Tax & Legal InformationGet tax and legal details applicable to B 107 3453 Victoria Park Avenue
- Zoning Description: Single Family Residential
Room Dimensions

This listing content provided by REALTOR.ca
has
been licensed by REALTOR®
members of The Canadian Real Estate Association
members of The Canadian Real Estate Association
Nearby Listings Stat
Active listings
95
Min Price
$498,000
Max Price
$1,800,000
Avg Price
$839,614
Days on Market
120 days
Sold listings
43
Min Sold Price
$198,000
Max Sold Price
$1,299,900
Avg Sold Price
$729,016
Days until Sold
60 days
Nearby Places
Additional Information about B 107 3453 Victoria Park Avenue

















































