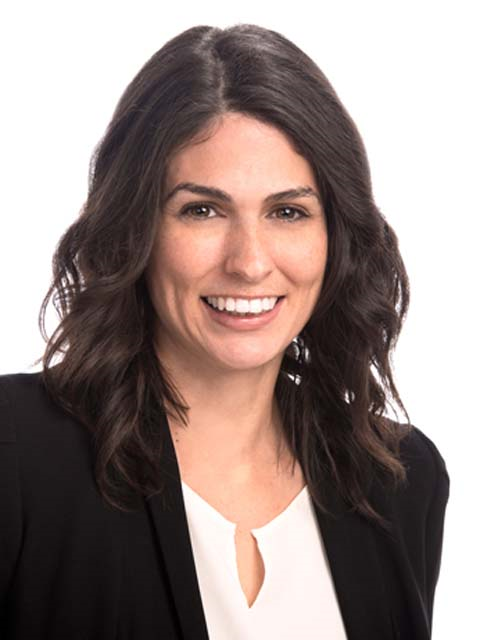54 175 Trudelle Street, Toronto
- Bedrooms: 4
- Bathrooms: 4
- Type: Townhouse
- Added: 9 days ago
- Updated: 8 days ago
- Last Checked: 18 hours ago
Step into this move-in ready two-story townhouse. Stainless steel appliances, sleek hardwood floors, and updated bathrooms meet a seamless layout flooded with natural light. The modern kitchen with marble countertops and spacious living area creates an inviting space, ideal for family gatherings or hosting friends. Just steps from Eglinton Go station, you'll enjoy quick commutes and easy access to parks, shops, and Toronto's vibrant downtown. With access to a pool and a new playground on the way, family fun is just around the corner. The private backyard featuring a beautiful pear tree, is the perfect spot for weekend relaxation. Step out from the spacious primary suite onto the newly renovated terrace for some alone time. A finished basement with a four-piece bathroom provides ample room and completes this family-friendly home. (id:1945)
powered by

Property DetailsKey information about 54 175 Trudelle Street
- Heating: Baseboard heaters, Electric
- Stories: 2
- Structure Type: Row / Townhouse
- Exterior Features: Brick
Interior FeaturesDiscover the interior design and amenities
- Basement: Finished, N/A
- Flooring: Tile, Hardwood
- Appliances: Refrigerator, Stove, Oven, Dryer, Microwave, Freezer, Humidifier, Water Heater
- Bedrooms Total: 4
- Bathrooms Partial: 1
Exterior & Lot FeaturesLearn about the exterior and lot specifics of 54 175 Trudelle Street
- Lot Features: In suite Laundry
- Parking Total: 2
- Pool Features: Outdoor pool
- Parking Features: Attached Garage
- Building Features: Visitor Parking
Location & CommunityUnderstand the neighborhood and community
- Directions: McCowan Rd & Eglinton Ave E
- Common Interest: Condo/Strata
- Community Features: Pet Restrictions
Property Management & AssociationFind out management and association details
- Association Fee: 400
- Association Name: SELF-MANAGED
- Association Fee Includes: Common Area Maintenance, Water, Insurance, Parking
Tax & Legal InformationGet tax and legal details applicable to 54 175 Trudelle Street
- Tax Annual Amount: 2446.28
- Zoning Description: Residential
Additional FeaturesExplore extra features and benefits
- Security Features: Smoke Detectors
Room Dimensions

This listing content provided by REALTOR.ca
has
been licensed by REALTOR®
members of The Canadian Real Estate Association
members of The Canadian Real Estate Association
Nearby Listings Stat
Active listings
14
Min Price
$800,000
Max Price
$2,398,000
Avg Price
$1,361,264
Days on Market
44 days
Sold listings
5
Min Sold Price
$699,900
Max Sold Price
$1,369,000
Avg Sold Price
$970,760
Days until Sold
25 days
Nearby Places
Additional Information about 54 175 Trudelle Street
















































