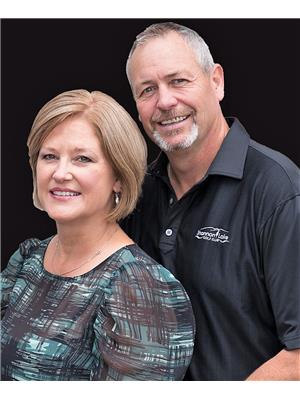1488 Scott Crescent, West Kelowna
- Bedrooms: 3
- Bathrooms: 3
- Living area: 2390 square feet
- Type: Residential
Source: Public Records
Note: This property is not currently for sale or for rent on Ovlix.
We have found 6 Houses that closely match the specifications of the property located at 1488 Scott Crescent with distances ranging from 2 to 10 kilometers away. The prices for these similar properties vary between 734,999 and 1,099,000.
Recently Sold Properties
Nearby Places
Name
Type
Address
Distance
Crystal Mountain Ski Resort
Establishment
West Kelowna
3.5 km
Earls Restaurant
Night club
211 Bernard Ave
3.7 km
Abbott Villa on the Lake
Lodging
1627 Abbott St
3.7 km
Delta Grand Okanagan Resort & Conference Centre
Lodging
1310 Water St
3.7 km
Rotten Grape Restaurant The Inc
Restaurant
231 Bernard Ave
3.8 km
Hanna's Lounge & Grill
Night club
1352 Water St
3.8 km
Bai Tong Thai Food Restaurant
Restaurant
275 Bernard Ave
3.8 km
Bean Scene Coffee House
Cafe
274 Bernard Ave
3.8 km
Waterfront Wines
Bar
1180 Sunset Dr
3.8 km
Memphis Blues Barbeque House
Restaurant
289 Bernard Ave
3.8 km
Bouchons Bistro
Bar
1180 Sunset Dr #105
3.8 km
The Keg Steakhouse & Bar - Kelowna
Restaurant
1580 Water St
3.8 km
Property Details
- Roof: Asphalt shingle, Unknown
- Heating: Forced air, See remarks
- Stories: 1
- Year Built: 1978
- Structure Type: House
- Exterior Features: Stucco
- Architectural Style: Contemporary
Interior Features
- Basement: Full
- Flooring: Carpeted, Linoleum
- Appliances: Refrigerator, Range - Electric, Dishwasher, Dryer, Washer & Dryer
- Living Area: 2390
- Bedrooms Total: 3
- Fireplaces Total: 2
- Fireplace Features: Wood, Gas, Conventional, Unknown
Exterior & Lot Features
- View: City view, Lake view, Unknown
- Water Source: Municipal water
- Lot Size Units: acres
- Parking Total: 4
- Parking Features: Attached Garage, Street, See Remarks
- Lot Size Dimensions: 0.24
Location & Community
- Common Interest: Freehold
- Community Features: Pets Allowed
Utilities & Systems
- Sewer: Municipal sewage system
Tax & Legal Information
- Zoning: Residential
- Parcel Number: 005-944-309
- Tax Annual Amount: 3438
Additional Features
- Photos Count: 34
- Security Features: Smoke Detector Only
***WELCOME HOME*** From the moment you enter 1488 Scott Crescent, you sense the home has been lovingly tended to and meticulously kept. Take note of the expansive foyer leading to a spacious lower level recreation room, 3 piece bathroom, ample storage options, and a pristine double garage. When you travel upstairs, you first notice the fantastic newer living room window that lets in an abundance of natural light and showcases an extraordinary view towards Lake Okanagan and the Skyline of Kelowna. Sip your morning beverage in your immaculate kitchen or covered sundeck with gorgeous vistas. Located in a quiet, established neighbourhood, this gem of a property is the perfect place to raise a family due to the incredible amount of space both inside and outside the home (.24 of an acre). This pristine residence offers convenient access to an array of amenities such as beaches, parks, trails, shops, and restaurants. 1488 Scott Crescent is a mere 7 km’s to the downtown core of Kelowna and approximately 10 km’s from the World-class Mission Hill Family Estate Winery. ***Please note the newer carpets, a newly renovated bathroom (2021), a new furnace installed in April 2016 and then a hot water tank in 2015*** New wood exterior stairs are in the process of being built and should be completed by May 15, 2024. MEASUREMENTS ARE TAKEN FROM IGUIDE. Do not hesitate to reach out to Wayne Ross PREC* for further information regarding this wonderfully warm & inviting property! (id:1945)
Demographic Information
Neighbourhood Education
| Master's degree | 35 |
| Bachelor's degree | 135 |
| University / Above bachelor level | 10 |
| University / Below bachelor level | 30 |
| Certificate of Qualification | 70 |
| College | 135 |
| Degree in medicine | 10 |
| University degree at bachelor level or above | 195 |
Neighbourhood Marital Status Stat
| Married | 795 |
| Widowed | 35 |
| Divorced | 50 |
| Separated | 25 |
| Never married | 215 |
| Living common law | 115 |
| Married or living common law | 915 |
| Not married and not living common law | 320 |
Neighbourhood Construction Date
| 1961 to 1980 | 155 |
| 1981 to 1990 | 90 |
| 1991 to 2000 | 90 |
| 2001 to 2005 | 150 |
| 2006 to 2010 | 15 |
| 1960 or before | 10 |










