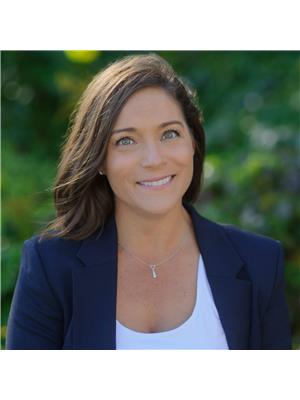181 252 John Garland Boulevard, Toronto
- Bedrooms: 3
- Bathrooms: 1
- Type: Townhouse
- Added: 95 days ago
- Updated: 39 days ago
- Last Checked: 10 hours ago
End Unit Townhome That Feels Like A Semi-Detached!! Conveniently Located Close To All Major Amenities. Sunfilled, Spacious Unit With Amazing Potential. Large Living Area With A Walk Out To Front Yard/Terrace, Dedicated Dining Area And Three Generous Size Bedrooms. Comes With 1 Underground Parking Spot. Steps To Transit, Etobicoke General Hospital, Humber College, Parks, Schools & Upcoming Finch LRT. Close To Woodbine, Hwy 427, 401 & 407, 10 Mins To Pearson Airport!
powered by

Property DetailsKey information about 181 252 John Garland Boulevard
Interior FeaturesDiscover the interior design and amenities
Exterior & Lot FeaturesLearn about the exterior and lot specifics of 181 252 John Garland Boulevard
Location & CommunityUnderstand the neighborhood and community
Property Management & AssociationFind out management and association details
Tax & Legal InformationGet tax and legal details applicable to 181 252 John Garland Boulevard
Room Dimensions

This listing content provided by REALTOR.ca
has
been licensed by REALTOR®
members of The Canadian Real Estate Association
members of The Canadian Real Estate Association
Nearby Listings Stat
Active listings
21
Min Price
$450,000
Max Price
$855,000
Avg Price
$530,329
Days on Market
50 days
Sold listings
6
Min Sold Price
$120,000
Max Sold Price
$675,000
Avg Sold Price
$490,800
Days until Sold
86 days
Nearby Places
Additional Information about 181 252 John Garland Boulevard













