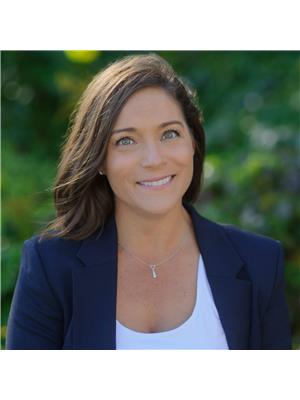475 Bramalea Road Unit 195, Brampton
- Bedrooms: 3
- Bathrooms: 2
- Living area: 950 square feet
- Type: Townhouse
- Added: 34 days ago
- Updated: 10 days ago
- Last Checked: 8 hours ago
Welcome to your new home! This delightful townhouse condo features three spacious bedrooms and one and a half bathrooms, perfect for families or those seeking extra space. The partially finished basement offers additional versatility, whether you need a playroom, home office, or extra storage. Step inside to discover newer appliances and a modern furnace, ensuring comfort and efficiency throughout the seasons. The inviting layout allows for easy living and entertaining, while the fenced backyard provides a private retreat, backing onto a playground—ideal for kids and pets alike. Enjoy the convenience of a carport that protects your vehicle from the elements. As part of the community, you’ll have access to a refreshing outdoor pool, making summer days even more enjoyable. Located just minutes from the hospital, shopping centers, and highway access, this townhouse condo combines suburban tranquility with urban convenience. Don’t miss your chance to make this charming property your own! Schedule a viewing today and experience all that this lovely home has to offer. (id:1945)
powered by

Property DetailsKey information about 475 Bramalea Road Unit 195
- Cooling: Central air conditioning
- Heating: Forced air, Natural gas
- Stories: 2
- Year Built: 1970
- Structure Type: Row / Townhouse
- Exterior Features: Brick, Other
- Architectural Style: 2 Level
Interior FeaturesDiscover the interior design and amenities
- Basement: Partially finished, Full
- Appliances: Washer, Refrigerator, Gas stove(s), Dishwasher, Dryer
- Living Area: 950
- Bedrooms Total: 3
- Bathrooms Partial: 1
- Above Grade Finished Area: 950
- Above Grade Finished Area Units: square feet
- Above Grade Finished Area Source: Other
Exterior & Lot FeaturesLearn about the exterior and lot specifics of 475 Bramalea Road Unit 195
- Water Source: Municipal water
- Parking Total: 2
Location & CommunityUnderstand the neighborhood and community
- Directions: Bramalea/Queen
- Common Interest: Condo/Strata
- Subdivision Name: BRSO - Southgate
Property Management & AssociationFind out management and association details
- Association Fee: 518.29
- Association Fee Includes: Landscaping, Water
Utilities & SystemsReview utilities and system installations
- Sewer: Municipal sewage system
Tax & Legal InformationGet tax and legal details applicable to 475 Bramalea Road Unit 195
- Tax Annual Amount: 2690
- Zoning Description: RM1
Room Dimensions

This listing content provided by REALTOR.ca
has
been licensed by REALTOR®
members of The Canadian Real Estate Association
members of The Canadian Real Estate Association
Nearby Listings Stat
Active listings
73
Min Price
$350,000
Max Price
$1,069,000
Avg Price
$692,242
Days on Market
68 days
Sold listings
25
Min Sold Price
$494,900
Max Sold Price
$1,025,000
Avg Sold Price
$692,844
Days until Sold
63 days
Nearby Places
Additional Information about 475 Bramalea Road Unit 195






















































