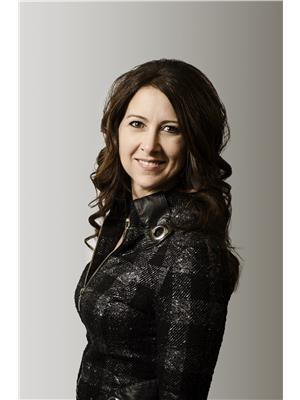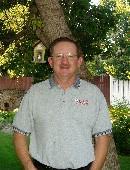705 Barber Crescent, Weyburn
- Bedrooms: 3
- Bathrooms: 2
- Living area: 1530 square feet
- Type: Residential
- Added: 266 days ago
- Updated: 173 days ago
- Last Checked: 2 hours ago
Looking for a newer home at an affordable price? Welcome to 705 Barber Crescent. The main floor consists of an open space concept in the living room, dining area and kitchen, giving plenty of space. The kitchen offers a large island with a sit up area, granite counter tops, and plenty of cabinet space. Down the hall you will find a full bathroom, two bedroooms, main floor laundry, and the master bedroom with a walk-in closet and en-suite. The basement isn't completely finished but offers lots of space to add more bedrooms a large family room and another bathroom. (id:1945)
powered by

Property Details
- Cooling: Central air conditioning, Air exchanger
- Heating: Forced air, Natural gas
- Year Built: 2011
- Structure Type: House
- Architectural Style: Bungalow
Interior Features
- Basement: Partially finished, Full
- Appliances: Washer, Refrigerator, Dishwasher, Stove, Dryer, Garage door opener remote(s)
- Living Area: 1530
- Bedrooms Total: 3
Exterior & Lot Features
- Lot Features: Rectangular, Sump Pump
- Lot Size Units: square feet
- Parking Features: Attached Garage, Parking Space(s)
- Lot Size Dimensions: 7125.00
Location & Community
- Common Interest: Freehold
Tax & Legal Information
- Tax Year: 2023
- Tax Annual Amount: 3606
Room Dimensions

This listing content provided by REALTOR.ca has
been licensed by REALTOR®
members of The Canadian Real Estate Association
members of The Canadian Real Estate Association














