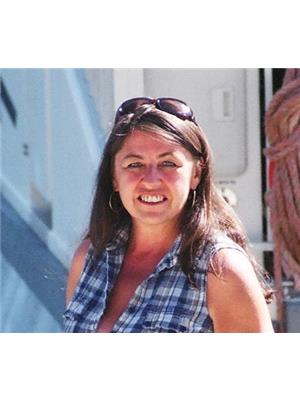453 Robin Drive, Kamloops
- Bedrooms: 4
- Bathrooms: 2
- Living area: 1842 square feet
- Type: Residential
- Added: 35 days ago
- Updated: 15 days ago
- Last Checked: 9 days ago
Charming 4-bedroom, 2-bath home combines comfort and convenience nestled in the serene Greentree Estates. This inviting home features an open kitchen and dining area, perfect for family gatherings, and a bright living room filled with natural light. The upper level hosts 3 bedrooms and a 4-piece main bath. The basement is an entertainment haven, featuring a rec room with built in bar, cozy wood stove and an additional bedroom & laundry/1 pc bath. For the hobbyist or entrepreneur, the property boasts a massive 21x40 garage with wood stove, providing ample space for projects or storage. The large backyard with a covered deck offers a great space for outdoor entertainment. With its blend of style, space, and functionality, it stands as an exceptional opportunity for anyone seeking a peaceful retreat in the heart of Barriere. Don't miss out on making this your new family home! (id:1945)
powered by

Property DetailsKey information about 453 Robin Drive
- Roof: Asphalt shingle, Unknown
- Heating: Forced air, Electric
- Year Built: 1977
- Structure Type: House
- Exterior Features: Vinyl siding
- Architectural Style: Ranch
Interior FeaturesDiscover the interior design and amenities
- Flooring: Mixed Flooring
- Living Area: 1842
- Bedrooms Total: 4
Exterior & Lot FeaturesLearn about the exterior and lot specifics of 453 Robin Drive
- Water Source: Municipal water
- Lot Size Units: acres
- Parking Total: 2
- Parking Features: Attached Garage, See Remarks
- Lot Size Dimensions: 0.24
Location & CommunityUnderstand the neighborhood and community
- Common Interest: Freehold
Tax & Legal InformationGet tax and legal details applicable to 453 Robin Drive
- Zoning: Unknown
- Parcel Number: 001-725-980
- Tax Annual Amount: 2661
Room Dimensions

This listing content provided by REALTOR.ca
has
been licensed by REALTOR®
members of The Canadian Real Estate Association
members of The Canadian Real Estate Association
Nearby Listings Stat
Active listings
1
Min Price
$565,000
Max Price
$565,000
Avg Price
$565,000
Days on Market
35 days
Sold listings
0
Min Sold Price
$0
Max Sold Price
$0
Avg Sold Price
$0
Days until Sold
days
Nearby Places
Additional Information about 453 Robin Drive












































