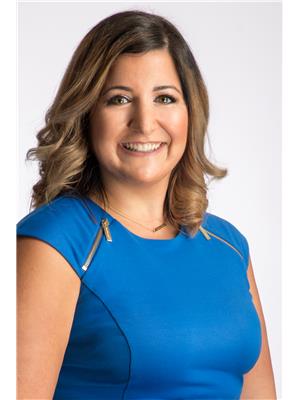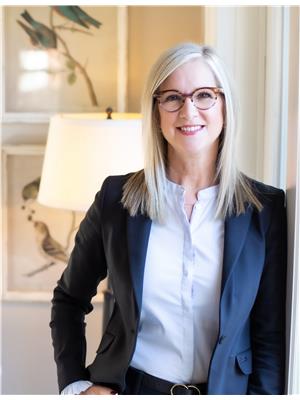52 2530 Northampton Boulevard, Burlington Headon
- Bedrooms: 2
- Bathrooms: 2
- Type: Townhouse
Source: Public Records
Note: This property is not currently for sale or for rent on Ovlix.
We have found 6 Townhomes that closely match the specifications of the property located at 52 2530 Northampton Boulevard with distances ranging from 2 to 10 kilometers away. The prices for these similar properties vary between 664,900 and 879,000.
Nearby Listings Stat
Active listings
2
Min Price
$1,269,900
Max Price
$1,388,800
Avg Price
$1,329,350
Days on Market
47 days
Sold listings
1
Min Sold Price
$699,800
Max Sold Price
$699,800
Avg Sold Price
$699,800
Days until Sold
21 days
Property Details
- Cooling: Central air conditioning
- Heating: Forced air, Electric
- Structure Type: Row / Townhouse
- Exterior Features: Brick, Vinyl siding
Interior Features
- Appliances: Washer, Refrigerator, Dishwasher, Stove, Dryer, Window Coverings
- Bedrooms Total: 2
Exterior & Lot Features
- Lot Features: Balcony, In suite Laundry
- Parking Total: 2
- Parking Features: Attached Garage
- Building Features: Visitor Parking
Location & Community
- Directions: DUNDAS ST TO NORTHAMPTON BLVD
- Common Interest: Condo/Strata
- Community Features: Pet Restrictions
Property Management & Association
- Association Fee: 496.3
- Association Name: WILSON BLANCHARD
- Association Fee Includes: Common Area Maintenance, Insurance, Parking
Tax & Legal Information
- Tax Annual Amount: 2846
Welcome to Paddington Gardens and this very bright, spacious and beautifully updated 2 bedroom, 2 bathroom townhome, Ideally located in sought after Headon Forest...close to great schools, parks, recreation centres, shopping, restaurants and easy access to public transit, the Go and highways including the 407. Lots of great updates and upgrades...including kitchen (2022) with lots of cupboards, quartz counter space, marble backsplash, updated bathrooms, flooring, beautiful wood feature wall, pot lights and neutral paint. Absolutely move in condition! This well laid out space provides approx. 1140 sq. ft. of fabulous modern, open concept design with lots of windows to allow lots of natural light, creates a perfect space for any lifestyle. Primary suite boasts lots of closet space and a private ensuite. There is in suite laundry (2023), lots of storage as well of the convenience of 2 outdoor spaces balcony off the kitchen as well as a lower level patio area. Excellent value for this space and location. (id:1945)










