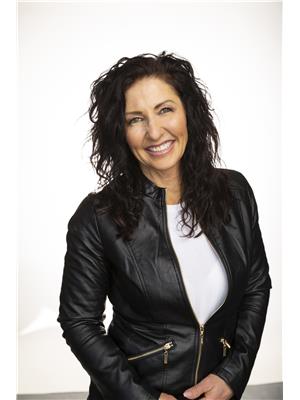503 1127 Cooke Boulevard, Burlington Lasalle
- Bedrooms: 4
- Bathrooms: 3
- Type: Townhouse
- Added: 14 days ago
- Updated: 8 days ago
- Last Checked: 1 hours ago
Beautiful Bright And Spacious End Unit 3-Storey Townhome With Lots Natural Light, 3 Bedrooms, 2 1/2 Baths, Office Space/Study. Upgraded Wide-Plank Laminate Flooring Throughout, Upgraded Shower, Kitchen Pantry, Private Large Rooftop Terrace Overlooking Park, Steps From From Aldershot Go Station, Less Than 2 Mins From 403. This 3 Story Townhouse Is Close To All Amenities. Great Neighborhood And Location. NOTE: Hwt, Furnace and A/C owned ( $235 monthly saving compared to other units)
powered by

Property DetailsKey information about 503 1127 Cooke Boulevard
- Cooling: Central air conditioning
- Heating: Forced air, Natural gas
- Stories: 3
- Structure Type: Row / Townhouse
- Exterior Features: Brick, Stone
Interior FeaturesDiscover the interior design and amenities
- Flooring: Laminate
- Bedrooms Total: 4
- Bathrooms Partial: 1
Exterior & Lot FeaturesLearn about the exterior and lot specifics of 503 1127 Cooke Boulevard
- Lot Features: Carpet Free
- Parking Total: 1
- Parking Features: Underground
Location & CommunityUnderstand the neighborhood and community
- Directions: Waterdown Rd/Masonry Crt
- Common Interest: Condo/Strata
- Community Features: Pet Restrictions
Property Management & AssociationFind out management and association details
- Association Fee: 477.12
- Association Name: LARLYN PROPERTY MANAGEMENT
- Association Fee Includes: Common Area Maintenance, Insurance, Parking
Tax & Legal InformationGet tax and legal details applicable to 503 1127 Cooke Boulevard
- Tax Annual Amount: 4269
Room Dimensions
| Type | Level | Dimensions |
| Kitchen | Second level | 3.4 x 3.15 |
| Living room | Second level | 3.65 x 3.15 |
| Bedroom | Second level | 3.1 x 3.1 |
| Primary Bedroom | Third level | 2.98 x 2.8 |
| Bedroom | Third level | 2.98 x 2.93 |
| Den | Third level | 1.85 x 2.96 |

This listing content provided by REALTOR.ca
has
been licensed by REALTOR®
members of The Canadian Real Estate Association
members of The Canadian Real Estate Association
Nearby Listings Stat
Active listings
6
Min Price
$739,900
Max Price
$1,599,900
Avg Price
$973,764
Days on Market
42 days
Sold listings
3
Min Sold Price
$1,148,800
Max Sold Price
$2,299,000
Avg Sold Price
$1,590,900
Days until Sold
53 days














