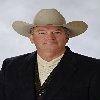1313 Stormont Drive, Cornwall
- Bedrooms: 3
- Bathrooms: 3
- Type: Residential
- Added: 26 days ago
- Updated: 15 days ago
- Last Checked: 22 hours ago
Don't miss out on this beautiful home. Here's a 5 level split loaded with upgrades. Features numerous updates like windows, doors, gas furnace, central air and gas fireplace, fully fenced yard with above ground gas heated pool(new liner 2024) and hot tub(2022), shingles on main house/shed(2022), modern main bath, interlocked front walkway and flower bed and paved drive(2022)/sealed 2024. Great layout with working kitchen and separate dining room, 2 pc bath on the main floor, hardwood floored living room and main floor family room with a gas fireplace and patio door leading to a two tiered deck and private yard for entertaining. The upstairs has 3 bedrooms including a large master bedroom with a walk in closet and access to the modern bath. The basement has a modern rec room, laundry room/2 pc bath and an unfinished 5th level for storage or finish it into a games room. The large double garage has re-insulated walls/new drywall and a HERMETIC Flake Floor System. 48hr irr. for offers. (id:1945)
powered by

Property Details
- Cooling: Central air conditioning
- Heating: Forced air, Natural gas
- Year Built: 1987
- Structure Type: House
- Exterior Features: Brick, Vinyl
- Building Area Total: 1650
- Foundation Details: Poured Concrete
Interior Features
- Basement: Finished, Full
- Flooring: Hardwood, Laminate, Ceramic
- Appliances: Refrigerator, Hot Tub, Dishwasher, Stove, Hood Fan
- Bedrooms Total: 3
- Fireplaces Total: 1
- Bathrooms Partial: 2
Exterior & Lot Features
- Lot Features: Gazebo, Automatic Garage Door Opener
- Water Source: Municipal water
- Parking Total: 6
- Pool Features: Above ground pool
- Parking Features: Attached Garage
- Road Surface Type: Paved road
- Lot Size Dimensions: 62.35 ft X 110.83 ft
Location & Community
- Common Interest: Freehold
Utilities & Systems
- Sewer: Municipal sewage system
- Utilities: Fully serviced
Tax & Legal Information
- Tax Year: 2024
- Parcel Number: 601510216
- Tax Annual Amount: 4938
- Zoning Description: RES
Room Dimensions
This listing content provided by REALTOR.ca has
been licensed by REALTOR®
members of The Canadian Real Estate Association
members of The Canadian Real Estate Association


















